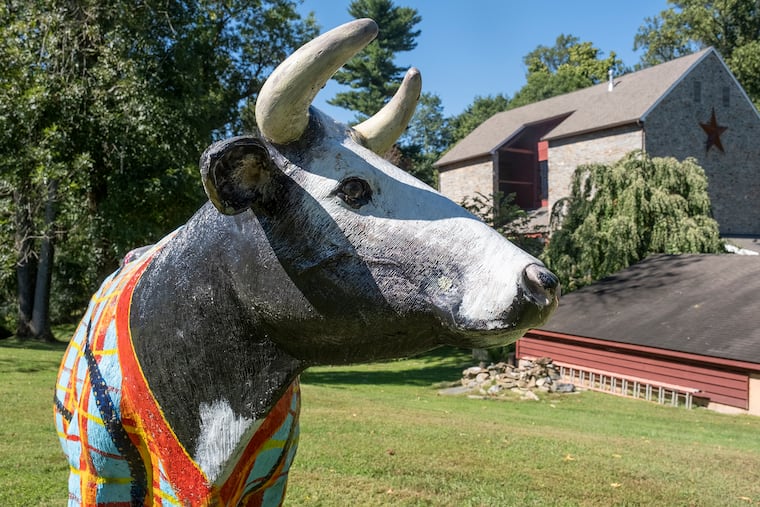An 1830 bank barn in West Chester has been converted for modern living
“Things are quirky and weird, but when you have an old house, this is just what it is,” the owner says.

Buying a renovated cow barn built in 1830 was an impulse decision for Adam Travetti and Laura Botto in 2016. The couple instantly fell in love with the home and knew it was the perfect place to live and raise their son Keating, now 6.
“There’s something very nostalgic and magical about a stone bank barn/19th-century Chester County property,” said Travetti, an executive in the printing industry.
The barn had been renovated in 1979, so it needed quite a bit of updating. With help from architect Peter Archer from the West Chester-based firm Archer & Buchanan and builder Michael R. Rhile Carpentry, based in Media, the couple spent 14 months realizing their vision to preserve the historical nature of the home while infusing their “quirky” taste.
The renovation involved removing the interior walls in 6,000 square feet of the 9,000-square-foot barn to create an open floor plan with 30-foot ceilings. Four stories include four bedrooms, 3½ bathrooms, two lofted living rooms, a lofted family room, dining room, a playroom, and an art gallery.
They preserved the original beams, posts, ceilings, stone walls and seven stable doors that had been converted to windows by the original owner. Using reclaimed barn products, they added historical accents in the main living area. Most of the floors are made from 400-year-old reclaimed swamp pine from the Goodwin Co. in Florida.
The home is a mix of styles, from the midcentury modern third-floor living room to the retro kitchen. The couple’s taste leans toward whimsy, with bright colors throughout, fun wallpaper prints, and eye-catching art everywhere.
» READ MORE: Coming home to a historical farmhouse in West Chester
“Much of the interior is a traditional barn motif, including old growth pine flooring and hand hewn beams,” said Archer, the architect. “We combined elements like stainless steel cabling for the railings, and the ‘60′s style fireplace and the kitchen appliances, with the opening of spaces and volumes between the various barn floors to create a modern overall spatial experience.”
The couple infused color throughout, including the living room walls, which are three different colors — a copper finish, purple and gold. The room has midcentury modern furniture and a funky light fixture.
The family enjoys entertaining, often congregating in their unusual kitchen. Bright orange retro appliances from Big Chill in Colorado stand out amid blue cabinets. Guests also hang out in the family room around the floating blue Malm wood-burning fireplace, which features a 30-foot porcelain flue. The couple has a similar fireplace in gray in their bedroom.
Travetti is a lifelong avid art collector, with more than 70 originals, including watercolors, carvings and samplers. Hunt Slonem, Ilene Pearlman and Jeff Schaller are among his favorite artists.
“I want art to make me smile when I see it and to make my friends smile when they see it,” he said. “That’s been my approach to collecting art for the past 30 years.”
One of Travetti’s favorite pieces is a Harry Dunn painting titled Tattoo Tommy Is Getting Married. The artist, now deceased, first inspired a college-aged Travetti, who grew up going to art museums with his parents. A colorful cow sculpture that greets visitors as they approach the 2.8-acre property has become a welcoming fixture in the neighborhood.
The property is filled with rolling hills, 250-year-old trees, and wildlife, including groundhogs and deer. Travetti and Botto recognize how unique their home is, built as a bank barn into the side of a hill.
“Back in 1830, when building barns, the German Dutch masons looked for a hill that could be used as a natural land bridge, so they could bring the hay to the hayloft without having to carry it up,” Travetti said.
» READ MORE: Restored Revolutionary War-era barn is reopening as a living history site in Chester County
The bridge has since been converted with wood and stone and is now the entrance to the front of the home. Half of the first level is underground, which provides natural climate control, colder during the summer and warmer in the winter.
“Living in a very old home is not for the faint of heart,” Botto said. “Things are quirky and weird, but when you have an old house, this is just what it is. It’s not for everyone because there’s a lot to oversee and take care of.”
Said Travetti: “You’re managing a living, breathing work of art.”
Have you solved a decorating, remodeling, or renovation challenge in your home? Tell us your story by email (and send a few digital photographs) to properties@inquirer.com.