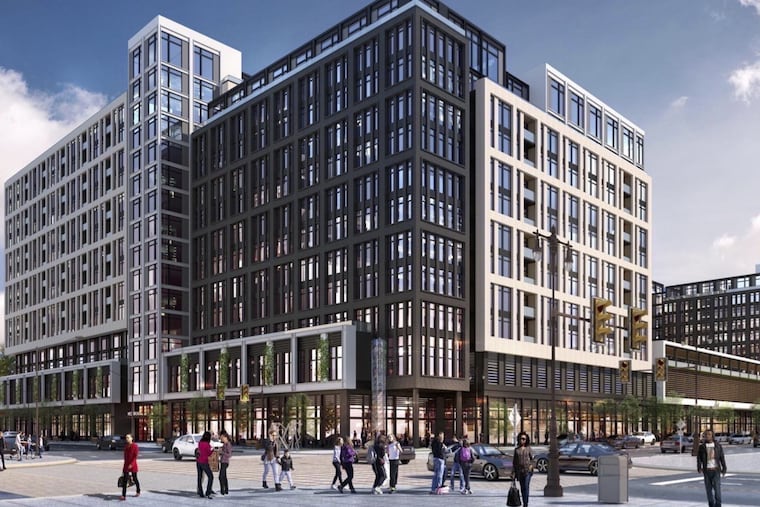Newest plan for Blatstein’s South Broad St. site calls for apartment towers over block-wide parking deck
Developer Bar Bartstein has unveiled his latest plan for Broad and Carpenter in South Philly: a 1,111-unit apartment building with ground-floor commercial space.

Developer Bart Blatstein is planning a complex of 14- and 15-story apartment buildings that share a block-long parking deck in his most recent proposal for the sprawling lot he owns at the northeast corner of Broad Street and Washington Avenue in South Philadelphia.
The plans contain 1,111 apartment units over 417 second-story parking spaces — 170 more than required by the area’s land-use rules — and about 65,700 square feet of ground-floor commercial space, according to plans presented last month to the Hawthorne Empowerment Coalition civic group.
The complex’s parking deck would be accessed via a fully enclosed street-level tunnel, running through the building from Washington to Carpenter Street, with openings about mid-block between 13th Street and Broad, according to the presentation.
Grocer Giant Co. has a lease for 40,000 square feet of the ground-floor space, Blatstein has previously said.
He declined to share further details on Thursday through a spokesperson.
Blatstein was first granted zoning permits for the project, including the parking deck, after a hearing before the city’s land-use board in 2016.
His previous proposal for the site consisted of a 34-story apartment tower over four levels of retail and parking. The retail-and-parking floors were to be topped with kiosks making up what Blatstein characterized as an outdoor shopping “village.”
In that earlier version, the apartment tower portion of the project was situated against the northwest corner of the site, so much of the sidewalk around the parcel was overlooked by the four-story retail-and-parking podium.
The new plans feature apartment-building facades that extend up to 15 stories high along much more of the parcel’s perimeter, including its full Carpenter Street and Broad Street frontages.
Blatstein’s permits for the project were set to expire in mid-May, but were granted an automatic six-month extension due to the shutdown of city operations during the early part of the coronavirus pandemic.