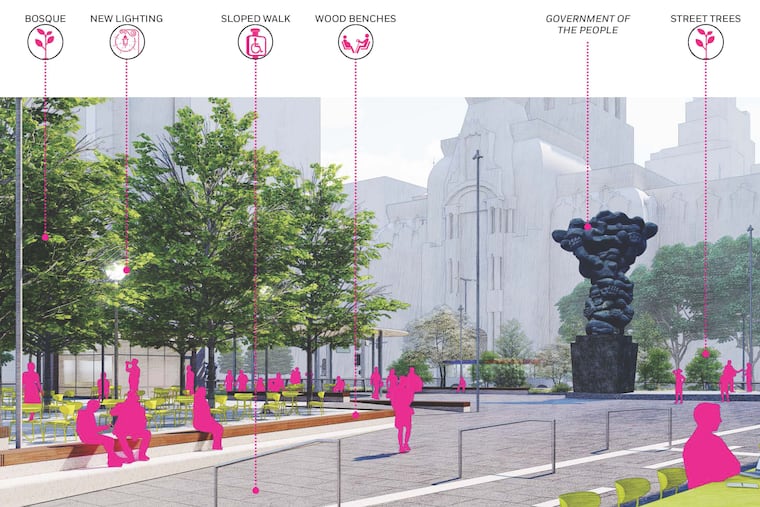Philly recently said goodbye to its famous giant game pieces. Here’s how the plaza where they stood could be redesigned.
Shaded areas to sit, accessible ramps, and many more trees could soon be a reality at the plaza.

Thomas Paine Plaza could one day include shaded areas to sit, accessible ramps, and two separate plazas to welcome guests.
The plaza is getting a redesign, for which plans were submitted to the Philadelphia Art Commission for review this month. It’s the second phase of a three-part plan to remodel the area.
The plans for the plaza outside the Municipal Services Building include feedback from building employees, who expressed a need for better accessibility, green space, and inviting and safe sitting areas.
“Although the Plaza has served as a public square, backdrop for tourist photos and protest site, Paine Plaza suffers from its lack of visibility, seating, physical amenities and shade,” read the proposal from Erin Kindt, project manager at the Department of Public Property.
The plaza began its remodeling process earlier this year, as the public art game piece sculptures of Your Move were removed. The pieces had been “expensive” and “exhaustive” to maintain due to damage caused by weather and graffiti, the city noted in its announcement in May.
What’s planned for the revamped plaza
The new plaza design would have more trees, including red maples, honey locusts, and dogwoods, which would provide shade. There are also plans to add a new access ramp at the John F. Kennedy Boulevard entrance, and an elevated 10,000-square-foot plaza near that entrance, where the Government of the People sculpture stands. Visitors would be able to overlook the surrounding area from an elevated perspective there.
Visitors would have ample choice in seating throughout the redesigned Thomas Paine Plaza. A terrace near the perimeter of the Municipal Services Building would have seating, and a new tree-lined shaded area with seating would separate the large plaza from a smaller 6,000-square-foot one at Broad and Arch Streets.
Both plazas would have small stages, and bike parking would be available. Lighting that could be adjusted for events would be spread throughout the plaza.
What else is happening with the remodel
The first phase of remodeling is underway to replace the waterproofing membrane of the lower-level roof of the Municipal Services Building. A third phase will fill in the sunken part of the plaza to connect it to surrounding sidewalks.
The current redesign plans are the result of focus group sessions that collected feedback from Municipal Services Building employees, as well as an online survey sent to the employees that generated 300 responses. In June, the planners also reached out to the general public with a pop-up event to gather more feedback.
The plaza was known as a popular skateboarding site, and some people from that community aren’t happy about the new plan.
“We’re pretty frustrated that we weren’t involved in any of the outreach process,” said a board member of SkatePhilly, a skateboarding nonprofit, at an Art Commission meeting reviewing the plan.
The commission gave conceptual approval to the proposal on Wednesday, with a subcommittee meeting to take place in the near future to gather more feedback from the community. The commission will review the plan again for final approval, Axios reported.
The plaza redesign process will continue into January, at which point the bidding and contractor selection process would take place. Reconstruction could begin in May, and the project is estimated to cost $20 million.