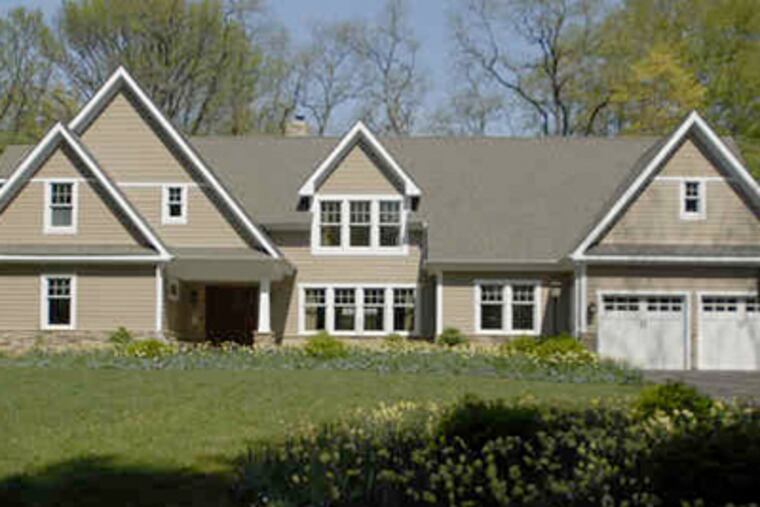For their dream home, bigger wasn't better
Carol Romano reluctantly confesses to being a real-estate looker, someone who roams the local listings most Sundays for fun, just to see what's out there.

Carol Romano reluctantly confesses to being a real-estate looker, someone who roams the local listings most Sundays for fun, just to see what's out there.
She and her husband, Tommy, spent 13 years in a Yardley Cape Cod - a Sears "Five-Star Dream House" kit home, to be exact, which they enlarged and enjoyed raising their two young sons in. She loved the place, and he did too, but a little more land would have been nice.
One Sunday while Carol was out teaching Sunday school, Tommy Romano spotted a circled ad she had left on the kitchen table with the word interesting scribbled next to it. The ad was for an open house at a 1950s ranch in an older Yardley neighborhood.
He lured his sons out of bed with a trip to Dunkin' Donuts and made his way to a wooded lot off a dead-end street.
When they arrived, the house was filled with senior citizens interested more in the idea of one-floor living than in tending two acres in their golden years.
"I, on the other hand, loved the land, but wondered what we could do with the house," Tommy Romano said of the modest brick home, which had its original everything - including a period mauve kitchen.
But he saw the possibilities. "I called Carol and said, 'I think we should do this.' "
They talked to a contractor within days of the open house and got a "back-of-the-envelope cost" for doing a total renovation, including adding a second floor. The Romanos closed on the ranch in June 2006, took it down to the studs, and rebuilt it, remaining in the Cape Cod until their new two-story home was complete in June 2007.
Carol, an avid fan of HGTV, and Tommy, who can provide vision on spaces for his commercial real estate clients (he's a managing principal at Newmark, Knight & Frank in the Princeton area), had distinct ideas about what they wanted in this new house. She loved the Cape style but also admired a friend's Craftsman cottage.
Architect Bob Valimont of George Donovan AIA Associates in Bedminster helped them hash it all out. At their first meeting, he grilled the Romanos for two hours about how they lived, then came up with a plan that would retain the original footprint (to keep costs down) but would add a second floor for three bedrooms and laundry space.
On the wish list: Tommy Romano wanted a great room with a vaulted ceiling off the kitchen and a home office; Carol Romano wanted a mudroom, a screened porch, and a first-floor guest bedroom and bath. They promised the boys, T.J., and Christopher, a tree house and a pool.
The couple, who had no formal dining room in the Cape Cod, didn't want one here, either. Valimont agreed.
"It's really a waste of space to have those formal functions that people don't use," he said.
In his original plan, Valimont proposed a main hearth room that flowed from the open kitchen, featuring a hearth with a cultured-stone facade and comfortable seating and a dining table nearby.
"They still wanted that great room," said Valimont, who had it in his original drawings. "Everyone, including the Romanos, thought up until last fall that bigger rooms are better, and that is not always the case. The great room would have added to the footprint of the house and the cost of construction, and would have cut off their view of the beautiful property from their screened-in porch."
Just after demolition was complete and construction was about to begin, Carol Romano awoke at 2 a.m., unsettled about the giant room they planned to tack onto the already-generous, open first-floor design.
"I said, 'Scrap it. Why do we need all of this space?' " So the plans were rejiggered, and the show went on.
The newly rebuilt two-story house has the exterior and interior elements of a New England-style home and a Craftsman cottage.
Tommy Romano got his vaulted ceiling in his home office off the kitchen - the space was the original screened-in porch, complete with a brick fireplace the builder preserved.
Most of the interior ideas, from the moldings to the design elements, came from the pages of the now-defunct Cottage Living magazine, courtesy of the friends with the Craftsman cottage, who had a box of tear sheets from their own home renovation.
Custom builder Joe Szarko of Newtown advised the Romanos on lower-maintenance materials for the exterior.
"I figured we are going to be in this house for at least 20 years, so I wanted things that would last even if they cost more," said Tommy Romano.
Carol Romano called on Cranmer's Kitchens in Yardley, which had done the kitchen in the old house, to do the new space, using similar white Shaker-style cabinets and granite for the counters.
The second sleepless night came after the contrasting cherry island and bar cabinets were installed and Carol hated the color.
"I knew they were the centerpiece of the room and I would have to look at them for years, so we replaced them with black," she said.
"I now have beautiful cherry cabinets in my basement," her husband said, shrugging.
{12424024444330}
Is your house a Haven?
Tell us about your haven by e-mail (and send some digital photographs) at properties@phillynews.com.{12424024444331}