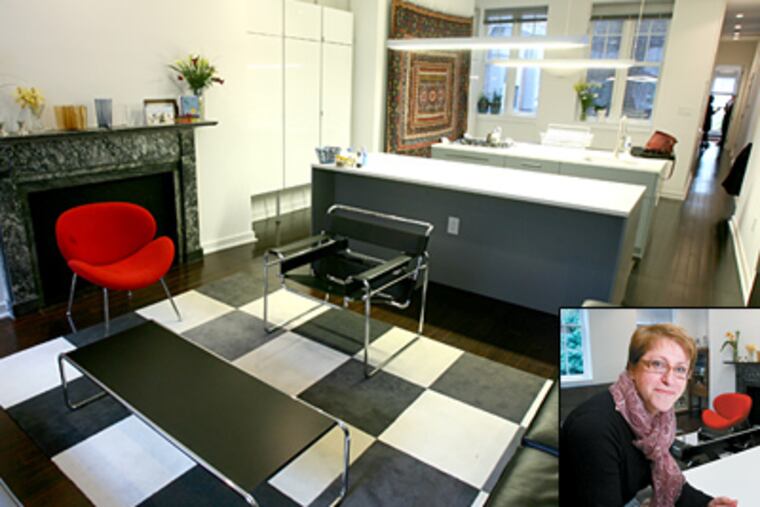Put your best room forward
The front door of Franca Trubiano's Society Hill home opens on her great room, metallic and warm.

Franca Trubiano's great room has a lot of aluminum and steel. It's also a warm, welcoming space that can accommodate a dozen or more guests - or just a few watching as she cooks.
The great room is the entrance point of the Society Hill home that Trubiano decided to buy last year. Her unit is in a historically recognized building converted from six small rentals into three 1,200-square-foot condos.
"Without any furnishings, the kitchen area could look cold and metallic," she said. But Trubiano liked the light-filled space and knew that, with some personal decorating touches, she could make it inviting.
Bringing her own style to a new address is something Trubiano has experience with. She has lived in a number of homes in the eastern part of the country. After studying in Montreal and at the University of Pennsylvania, she moved to Atlanta, where she taught architecture.
Last year, she found herself back in Philadelphia, teaching at Penn's School of Design and searching for a permanent home.
She was looking for convenience and easy access to her job and the amenities of Center City.
"I want . . . to park my car and rarely use it," she said.
The condo she found at Fifth and Pine Streets is a study in contrasts.
Outside, you see a three-story redbrick townhouse constructed in 1789 for a wealthy post-Revolution family. Windows are evenly divided into panes, the upper ones embellished with a scroll design popular in the 18th century. Shutters that really close - not the faux shutters found on more modern homes - are attached to the windows.
It is hard not to think of Philadelphia's history when you approach the building. Knocking on the heavy oak-paneled front door brings an expectation that someone in a tricornered hat will greet you.
That notion passes abruptly when you enter Trubiano's second-floor unit: You know, without doubt, that you are in the 21st century.
The first thing you notice is shiny aluminum - the kitchen's counters and islands, where cooktop, sink, and other utilities are stationed. Across the room is a wall of metallic cabinets and the refrigerator.
Trubiano saved the space from looking like a laboratory by hanging a huge red and blue tapestry from New Delhi on the wall.
Two red Persian rugs stand out against the black hardwood floors.
The islands provide great places to talk with guests while cooking.
"I have served 15 people at a time here," she said.
When the building served as the home of a well-to-do family, the main living area was what is now Trubiano's condo.
The 10-foot ceilings and large-paned windows that are a vestige of that time help give a soaring, light-filled elegance to the great room. (The main feature of the 600-square-foot great room is a window that takes up much of the southern wall.)
Ceiling height is so important that Trubiano advocates considering cubic feet - which takes in the height of a room, as well as its length and width - when prospective home buyers are thinking about what is available.
The living room features a gas fireplace of bluish stone, which Trubiano said was made of King of Prussia marble. In front of the fireplace are two black-leather-and-chrome Marcel Breuer chairs from the 1950s that seem designed for the space.
Opposite the fireplace, a wall of books provides a range of color, as well as a literary feel.
To dispel any formal stiffness, a small log is posted on a stand in front of the bookcase - her first cat's scratching post, Trubiano said.
(The current feline inhabitant, a brown and black tabby, also seems to like using the log, located near his bed.)
The historic section of the house ends next to her oak dining table, at the wall of the great room, Trubiano said. The structure's expanded portion stretches beyond, through a long hall spanning 70 feet.
The hall runs past a study and a powder room that is fitted with Duravit fixtures in gray tile.
At the end of the hall, the master-bedroom door opens to reveal a sleigh-shaped bed and the light from a large modern window.
This blending of eras was no accident.
Said Brian Phillips of Interspace Studios, the architect who transformed the building: "Our conversion of this colonial-era townhouse into condominium flats was developed through the idea of juxtaposing modern life with the rich historic fabric of Society Hill."
Is your house a Haven?
Tell us about your haven by e-mail (and send some digital photographs) at properties@phillynews.com.