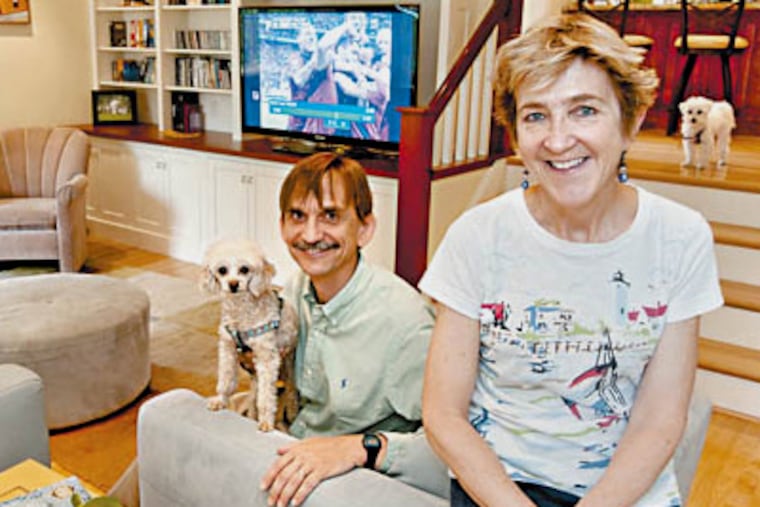Old house now stays warm, and charm is intact
Casey Ichniowski and Anne Preston are the latest owners of a 90-year-old center-hall Colonial in Bala Cynwyd that has changed with the times every 30 years or so.

Casey Ichniowski and Anne Preston are the latest owners of a 90-year-old center-hall Colonial in Bala Cynwyd that has changed with the times every 30 years or so.
The couple bought the five-bedroom, 4,000-square-foot house about 12 years ago, moving from Long Island, N.Y., when Preston became a professor of economics at Haverford College.
"We thought the house could accommodate us, our three children, and all our family and guests," says Ichniowski, who teaches management at Columbia University in New York. "We also liked the fact that it is easy to manage my commute."
The history of the house, in the College Park section of Bala Cynwyd, fascinated them. Guests are greeted by a water statue of a small boy holding a fish, installed when the house was built in the 1920s.
"We don't run the water for conservation reasons, but the statue still works," Preston says.
The house once had all the fashionable features of its era: a double staircase, a one-door garage, and a maid's closet with a door leading to the outside, to shake off mops and brooms.
But in the 1960s, its second owner removed one side of the staircase to make room for a bigger kitchen, turned the maid's closet into a powder room, and converted the garage to a family room, in addition to blacktopping the rear yard for a basketball court.
Enter the third owners in 1999: Ichniowski and Preston and children Elizabeth, 13, Timothy, 11, and Carly, 4.
"We were looking forward to hosting our family Thanksgiving dinners in our new home because our parents are getting older and it is our turn," Preston says.
But the hosting would have to wait a while, the family soon discovered. The house was very cold in the winter, especially the dining room and kitchen - so cold, they ate all their meals in the living room.
"We set out small tables in front of the fireplace," Ichniowski says. "It is a beautiful fireplace, but this was not satisfactory, and our heating bills were about $1,000 a month."
Architect Shep Houston helped the couple determine that the '60s-era family room was the chief culprit: The former garage had been lined with painted plywood, with no insulation.
"We were heating the outdoors," Ichniowski says. "Our heating system was also out of balance, so we replaced that, and Shep made some important modifications to our house."
Says Preston: "Shep redesigned the family room and changed the character of the entire first floor."
The improved family room three steps down from the expanded kitchen now has rigid insulation in the walls and under the floors. There's a large window, too, and a leather love seat, a huge television, and a wraparound sound system.
It's where Ichniowski prefers to read his paper in the morning, and where he watches sports and listens to music.
Houston's renovations included widening doorways between the family room, the kitchen, and the dining room so that a view through the spaces spans 40 feet of red-oak flooring and ends at the gleaming teak dining-room table and chairs.
From part of the original porch, she fashioned a 30-square-foot mud room that now collects all of the coats, boots, and umbrellas that used to land in the kitchen.
The renovation also added space to the kitchen to accommodate a counter that could serve as a breakfast/lunch nook, as well as computer space for Carly, the only child still living at home. The far wall now has display space for dishes.
The rest of the old porch, a sinking concrete platform, was converted to a patio. Strips of wood overhead create an arbor effect.
"A roof would have prevented sunlight from coming in," Preston says. "We like to eat on the porch, and it is a favorite place."
Another of the couple's favorite features of the renovation is the fact that the new sound system makes it possible to hear music from the family room to the living room.
The space between the dining room and the living room is about 38 feet. The family members can now enjoy their fireplace without feeling they have to hide there in the winter, Preston says.
"Our energy bills are now about half of what they were," she says. "Last Thanksgiving, we had our family for dinner, about 25 people, and we all ate in the dining room, and no one complained of being cold. It was wonderful."
All in all, this old house has new vigor.
"The work took about three years," Preston says, "but I feel the house has been revitalized, and it is a wonderful place to live now."
Is your house a Haven?
Tell us about your haven by e-mail (and send some digital photographs) at properties@phillynews.comEndText