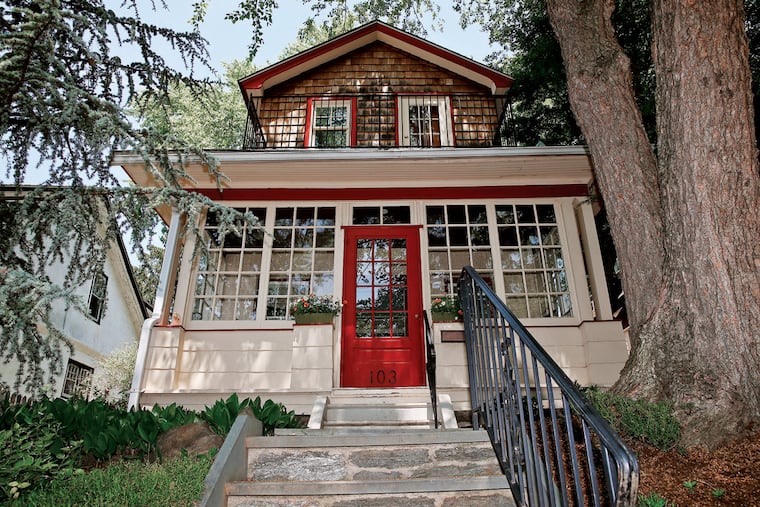Over years, they’ve made their Narberth house fit their family
Their two-story Craftsman-style stucco cottage grew just like their family for Christine and Geoff Buhn, who bought the Narberth house 18 years ago, before their children were born.

Their two-story Craftsman-style stucco cottage grew just like their family for Christine and Geoff Buhn, who bought the Narberth house 18 years ago, before their children were born.
At first, the 1,800-square-foot house was perfect for the couple. It included an apartment on the second floor, and the whole package was a bargain.
"We kept the rental apartment for three years, and the rent was helpful," Christine says.
In the succeeding years, however, the family outgrew the house. The couple became parents to two daughters, now 13 and 15, and long ago converted the apartment space to bedrooms.
Then a few years ago, the Buhns decided their home had to change yet again.
"The house just wasn't functional anymore," says Christine, a former physical therapist. "We needed the spaces for different uses."
So she and Geoff set about making the necessary adjustments. They met with architect Paul Macht to set up a plan and shared their wish list with him.
"The living room and dining room had been flipped by a former owner, so the dining room was the first thing you saw when you entered the house and the living room was in the back," Christine says. "This means that I had to carry food from the kitchen through the living room to the dining room in the front of the house."
The kitchen was small, and broken up with a butcher-block island.
"The whole layout didn't work," Christine says. "When we had family dinners or guests, we often had to have a series of small folding tables open across the room."
Behind the kitchen, there was a colorful room for the girls to play in and have playdates with their friends. But with the girls in their teens, playdates have been replaced by practice sessions on the clarinet and drums.
It's been about three years since Macht started his work. The renovations have been complete for a year and a half.
The new layout begins at the front entrance. Now, you enter the tiny living room through a new door with a distinctive leaded window.
A small sofa, ordered to fill the space, and a comfortable reception area come quickly into view.
The star of the renovation can be found in the next room: a seven-foot-wide Wissahickon schist fireplace with cabinets on either side. One of the couple's deepest wishes was for a fireplace, which Christine says they had always wanted.
In the center of the room, a long, wooden dining table and chairs spread out.
"It is so important to us to have the fireplace in the same room as the dining table, so we can have a fire in the room while we are having a dinner, not burning in an empty living room," Christine says.
Geoff loves to build a fire there, she says, even on weeknights.
"I think it is great; so we often just sit and watch the fire," she adds.
The dining table can accommodate 10 people. Christine, who was preparing recently for a birthday party celebrating her 80-year-old father, said she could use all the seating space she could get.
Macht's design combined the dining room and the kitchen and provided a soapstone peninsula. The space is good for family snacks, and serves as a base from which guests can watch the cook in action.
The former playroom, meanwhile, was converted to an "away room," one of the highlights of the Buhn home's transformation.
"I love Sarah Susanka," Christine acknowledges, referring to The Not So Big House and subsequent books in the series, in which the architect and author promotes the idea of homes designed for people's needs that don't waste space.
"We have adopted Susanka's idea of an 'away room,' where kids can go to practice their musical instruments or meet with their friends and be quiet or noisy," Christine says.
The room is used as a family room for watching television or movies, as well.
"The conversion was a success, and the house just flows from room to room," she says.
"We are so happy that I had a dinner for all the people who worked on the house recently."