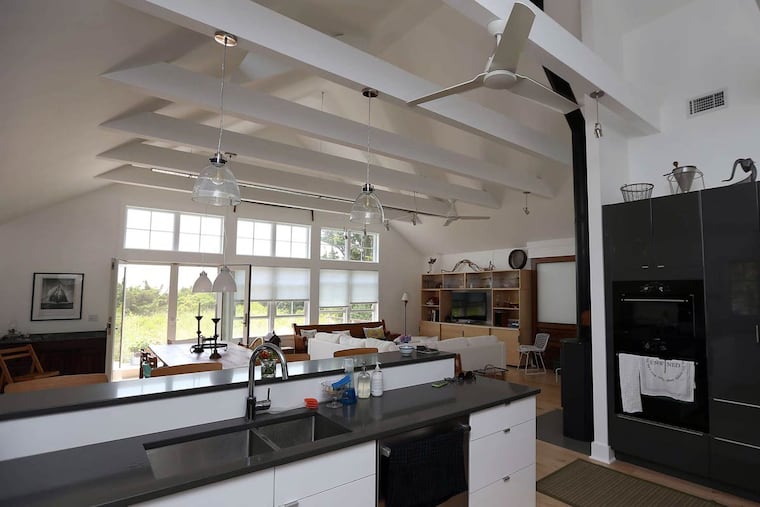A house built for views in Barnegat Light
Heidi and Tom Guy lean back on their white Ikea sectional and survey the land in front of their raised, modern Barnegat Light house.

Heidi and Tom Guy lean back on their white Ikea sectional and survey the land in front of their raised, modern Barnegat Light house.
Twenty feet from their toes, grassy dunes continue uninterrupted to walkways that lead to white beaches framed by the Atlantic Ocean. A northern breeze sweeps through a panorama of windows. The quiet is deafening.
"It's the nicest when the sun comes up in the morning," says Heidi, as Tom, her husband of 28 years, agrees.
Barnegat Light, known for its historic lighthouse "Old Barney," has long been a special place for the couple. When they were raising their three children - Abbie Heppe, now 33; Matthew Guy, 29; and Margie Guy, 23 - they bought their first summer retreat in the seaside hamlet at the northern tip of Long Beach Island. For 18 years, they alternated between renting it and occupying it themselves on weekends.
Three years ago, they learned about an ocean-view property built in 1915 that was on the market. When they toured the house, they found that it was infested with termites, and the structure's pilings were badly rotted.
"But it had the view we wanted," says Tom. They bought the property and decided to raze the house and begin anew.
The Guys, both 66 and residents of Wayne, had a precise vision of how they wanted to build. They also didn't want a hulking "Hummer house," so prevalent in the Shore towns nowadays, but opted instead for a one-story, 2,000-square-foot structure in which every inch would count.
Most important, they wanted a place where they could drop their bags and just relax.
"Low maintenance was at the top of our list," says Heidi, who had long careers in education and the corporate sector before retiring five years ago.
Tom, the owner of Thomas Guy Carpentry in Wayne since 1978, sketched the designs and did most of the carpentry. LBI contractors did the demolition, the pilings, and the framework. The plumbing and electricity were handled by Philadelphia workers. The home was completed in May 2015.
When possible, the couple integrated high-quality materials, such as ipe - a dense, sustainable wood - used to build the handrails, stairs, and decks that surround the premises. Stainless-steel cable railing runs along the stairwell's sides. An upper-level observation deck also made of ipe wood offers a bird's-eye vista.
Inside, a large space combines the family room, dining room, and the kitchen, where furnishings are minimal and casual. High ceilings, with motorized clerestory windows and exposed ductwork, make the space appear more expansive.
Longtime collectors, the couple repurposed items found in antiques stores, thrift shops, or discarded by the curb: a dining table made from heart pine salvaged from a Manayunk shop; a pew from a Philadelphia church; a 30-year-old zinc-lined dry sink for storage. Trash-picked folding chairs, nautical prints, and a white Bertoia side chair add character and pizzazz.
Several feet away, French doors create a seamless transition to the sunporch.
"I've been surprised at how often we eat out there," says Tom.
Concrete-hued Caesarstone countertops and Caesarstone white backsplashes, both from Renaissance Marble and Granite in Blackwood, N.J., and soft-close white Ikea cabinetry complete the sleek kitchen.
"We used large pieces of backsplash, so we wouldn't have a lot of grout lines needing maintenance later," says Heidi. That same thinking applied to the mudroom and the 21/2 baths, where oversize gray tiles were used on the floors.
Four bedrooms were essential to the plan because the Guys host visitors frequently, including the couple's children, even though the two oldest live in Los Angeles. Both decorative and utilitarian, a sliding four-by-seven-foot hickory-and-glass door, purchased at Provenance in Northern Liberties, separates the bedroom area from the living space. The door, which was once the front door of a school, was restored by the couple and is used mainly during cold weather, when the Rais wood-burning stove is keeping the living room warm and cozy.
Other high-quality features include maple flooring, stainless-steel lever doorknobs, outlets with USB ports, and recessed and Tech lighting fixtures purchased from Rittenhouse Electric Supply in Ardmore.
"Since we built the house, we've tried to get down here every weekend," says Tom. "No matter what else is going on, when we see that view, everything seems good."