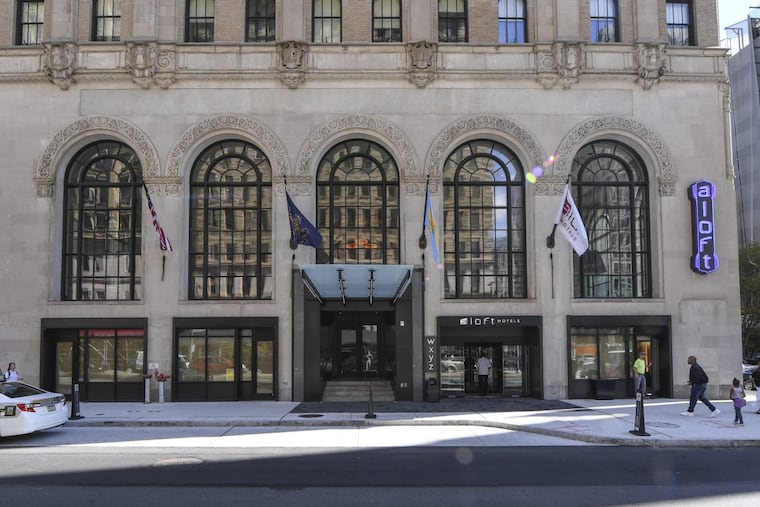An exhilarating explosion of light and space at the renovated Liberty Title & Trust building
The elegant New York-style skyscraper at Broad and Arch has been reborn as an Aloft Hotel.

Many Philadelphians know the famous passage up the escalators at the landmark PSFS building (now Loews Hotel) to the former banking floor. After being confined in a relatively tight space, you step into a vast, sun-drenched room. That exhilarating explosion of light and space is one of the city's great architectural moments. By installing the teller windows on the second floor in 1932, the architects, George Howe and William Lescaze, cleverly reserved the ground floor for a money-making retail space.
What a surprise it is to discover that a similar architectural trick was executed eight years earlier at a more traditional skyscraper: the 21-story Liberty Title & Trust Building at Broad and Arch. The New York-style tower had been mothballed for more than two decades but just reopened as an Aloft Hotel, after a painstaking historic renovation by Blackney Hayes and the Harman Group.
Instead of riding a modernist escalator, you scale a flight of marble stairs. Then — pow! — the former banking floor is embraced on three sides by three-story-high, arched windows. Sunlight floods the room, now the Aloft's lobby, and bounces off the restored coffered ceiling. Aloft is a budget brand aimed at millennials, but a room like this is the ultimate luxury. You want to sink into one of the comfy chairs and stare forever at the elaborate plaster vines that snake around the windows. Stylized art deco eagles help hold up the ceiling.
Designed by Dennison & Hirons in 1924, the tower seems to visibly toggle between the the architects' beaux-arts training and their emerging art deco ambitions. The slim tower follows the base-shaft-crown arrangement developed by the early skyscraper architects. The tower terminates in a three-part crown topped by a hipped roof. Huge, arched windows signal that this is where the bank executives kept their offices and echo the ones on the banking floor.
Liberty Title's restoration has been a long time coming. After the tower was vacated by the city Water Department, and plans were made for expanding the Convention Center, officials wavered on retaining the building. They realized it could serve as an eye-catching spire against the horizontal plateau of the Convention Center. HRI Properties and Realen Properties, who developed the hotel, retained many original details, including the handsome bronze elevator that ferried patrons to the safety deposit boxes.
Like PSFS, the elevated banking floor made it possible to line the street level with retail. The renovation architects notched a two-story addition into the space between the tower and the Convention Center. Aloft hopes to install a restaurant there. On the roof is an outdoor patio lounge it calls the Backyard.
Don't leave without looking at the east wall. It was left unadorned in 1924 in the expectation that its decoration would be obscured by a neighboring building, yet the flat facade — a hierarchy of plain windows, light wells, and vertical elements — makes for a masterful composition. Not unlike the famously plain south facade on the PSFS Building.