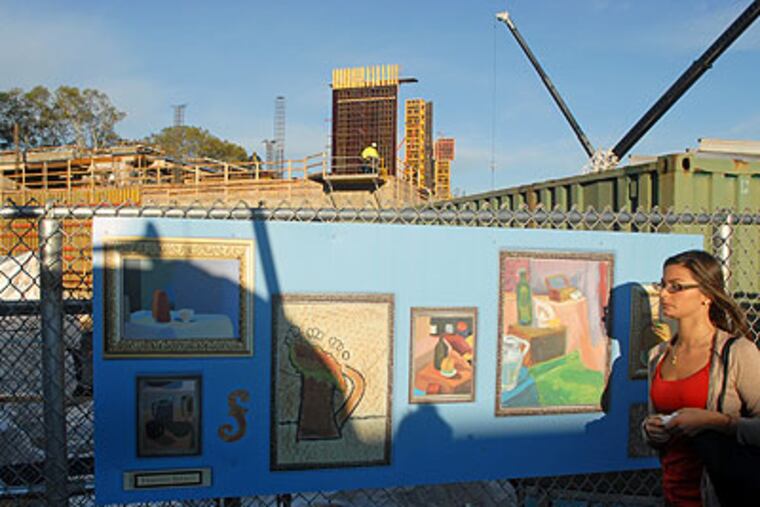Barnes Foundation work moving rapidly along
In stark contrast to the lengthy and contentious battle over its move to the city, construction of the new museum and gallery for the Barnes Foundation on the Benjamin Franklin Parkway has been proceeding at a rapid clip.

In stark contrast to the lengthy and contentious battle over its move to the city, construction of the new museum and gallery for the Barnes Foundation on the Benjamin Franklin Parkway has been proceeding at a rapid clip.
On Friday, construction workers were already clambering over the in-place roof of one building section - the gallery that will house the famed collection that now resides in suburban Merion.
Bill McDowell, project executive, said there had been no problems with the $150 million building effort.
"The construction is going great," he said. "We've had tremendous weather over the summer, and we've really been able to make progress."
The gallery section - in essence a free-standing building - has been the focus of much immediate construction attention. It will be clad in limestone on the outside and will replicate the Merion gallery on the inside.
The U-shaped building behind and around it - known as the pavilion building - will be constructed from structural concrete.
The design by New York architects Tod Williams and Billie Tsien was unveiled last October.
Once the pavilion building is under roof, McDowell said, probably by the end of November, attention will turn to constructing the signature "light box," an illuminated steel-and-glass structure that will extend about 50 feet out from the gallery toward the Rodin Museum.
The Barnes is seeking the highest environmental certification for the project, McDowell said. Up to 10 percent of its electrical needs will be produced by solar power, and underground cisterns will capture rainwater, which will be used to water the extensive gardens surrounding the completed building. A water-retention system will divert water away from the sewer system, and second-floor galleries will be illuminated with natural light. Waterless urinals will be installed.
Construction on the gallery building should be completed by August 2011 so that heating and cooling systems and other environmental controls can be tested across three separate seasons before any art is moved in. The rest of the complex is scheduled for a January 2012 completion.
The decision to relocate the Barnes to Philadelphia did not happen without a fight.
Wealthy collector Albert C. Barnes installed the work in the Merion gallery almost a century ago and stipulated that it could not be moved. But the Merion gallery was sinking into penury in the 1990s and the board of directors eventually saw no way of continuing as an independent institution if a move did not take place.
Many former students of the Barnes - which was conceived as an educational facility - opposed any move, as did numerous denizens of the art world and Merion residents. But Montgomery County Orphan's Court finally approved the plan in 2004.
Derek Gillman, Barnes president and executive director, said fund-raising for construction and endowment had advanced beyond $160 million.
The Barnes is seeking to raise $200 million - $150 million for construction, $50 million for endowment.
The foundation already has developed ties with public schools in the area. Around the 20th Street and Pennsylvania Avenue sides of the site, reproductions of works in the Barnes collection done by elementary and middle-school students grace typical chainlink construction fencing.