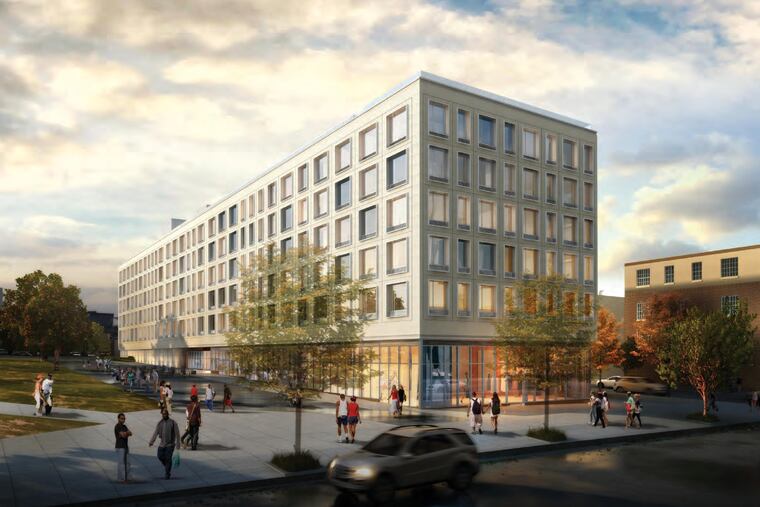North Philly station developers offer peek at first new building proposed on vacant lot
The 10 North Station mid-rise would be the first project what could be 1.7 million square feet of new homes, research labs, and offices on now vacant warehouses and empty lots.

A nearly block-long mid-rise with gridlike windows and a concrete-panel facade is proposed as the first building to rise as part of the so-called North Station District development plan for the blighted area around Amtrak’s North Philadelphia station.
North Station District LLC, the consortium of real estate investors behind the planned development, is scheduled to present its plan for the seven-story building with 135 dwelling units and ground-floor retail to the Philadelphia Civic Design Review board March 5, according to the board’s website.
The 10 North Station mid-rise, which would run along the south side of Indiana Avenue from Broad Street until close to 15th Street, would be the first project of what could be 1.7 million square feet of new homes, research labs, and offices on now vacant warehouse and empty lots.
Additional projects include a retail building along the rail tracks south of the residential mid-rise, the transformation of an 180,000-square-foot derelict industrial building to the west into work spaces, and improved connections to the historic Amtrak station building, according to documents posted to the CDR board’s website.
The project’s backers, which include HFZ Capital Group of New York, acquired the project site for $2.1 million in mid-2016 from Amtrak and SEPTA.
The CDR board offers suggestions on the city’s biggest development proposals as part of Philadelphia’s planning process.