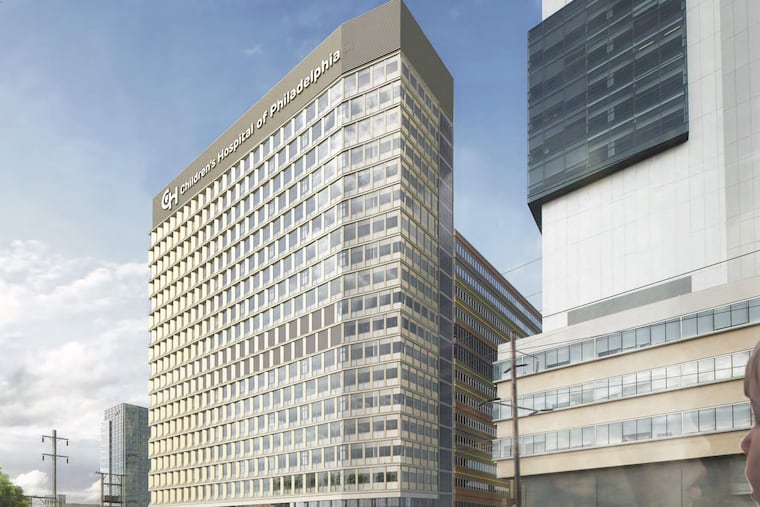CHOP plans new medical office tower within its dense University City health campus
The 17-story Physician and Administrative Office Building being proposed by CHOP would rise at the corner of East Service Drive and Health Sciences Drive.

Children’s Hospital of Philadelphia plans to add another high-rise to its dense complex of medical buildings in University City.
The 17-story Physician and Administrative Office Building being proposed by CHOP would rise at the corner of East Service Drive and Health Sciences Drive, just south of the hospital network’s Buerger Center building, to which it would be attached.
The building would comprise about 565,000 square feet of office space, along with a fitness center, auditorium and other amenities, according to plans posted Wednesday to the website of Philadelphia’s Civic Design Review panel.
The tower, designed by Chicago-based architects Perkins & Will, is to feature a facade of painted aluminum in a “sawtooth pattern” supporting windows that span nearly ceiling-to-floor in the building’s interior, according to the plans.
The CDR board, which offers nonbinding suggestions for Philadelphia’s biggest development proposals as part of the city’s building-approval process, is to consider the project at a May 7 hearing. The project requires no special exceptions from land-use rules to proceed, according to the plans.
A CHOP spokesperson had no immediate comment on the use of the building or timing of the construction.