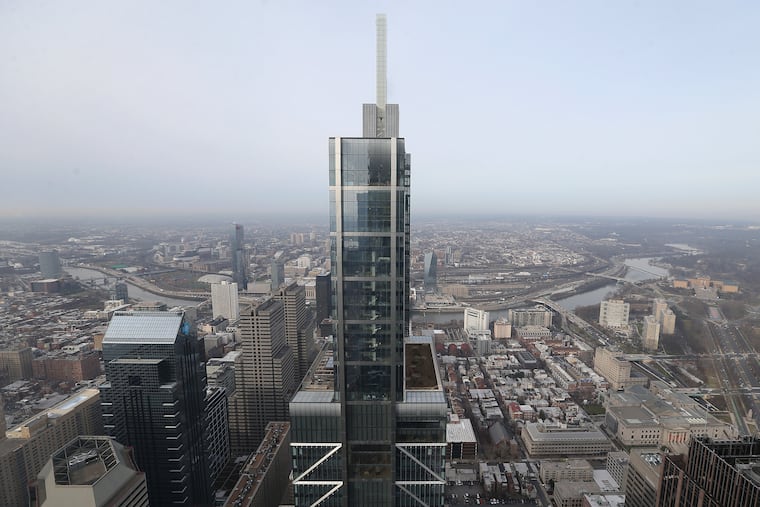An inside look at the new Comcast Technology Center
The $1.5 billion skyscraper is now Philadelphia's tallest building.

The 60-story glass-and-steel Comcast Technology Center is the first Philadelphia building to surpass 1,000 feet and is currently the 10th-tallest in the country at 1,121 feet, higher than any building outside of New York and Chicago. Paired with the 2008 Comcast Center, the new tower forms a unique corporate campus in the heart of the city.
The $1.5 billion skyscraper includes public and corporate spaces. Its offices host more than 4,000 Comcast employees, and television and radio studios occupy some of the lower floors. A Four Seasons hotel that is due to open later this spring occupies the highest floors and is being billed as the tallest hotel in the country. Comcast CEO Brian Roberts and his wife, Aileen, have bought the entire 45th floor as a personal residence. The entrance to the building on 18th Street opens to an inviting 70-foot-high lobby that is open to the public.
Inquirer architecture critic Inga Saffron says the new Comcast tower “is the rare, globally produced, corporate behemoth that speaks directly to its hometown, intimately, with affection.”

1,121 feet
Top of building above street level
BILLY PENN
A small replica of City Hall’s William Penn statue was installed on the highest steel beams in late 2017 in order to avoid the “Curse of Billy Penn” — a legend that no Philly team could win a sports championship
if there were buildings higher than the statue’s head.
THE “LANTERN”
The projection atop the tower lights up at night, but also functions as the vent stack for the environmental control system.
SKY-HIGH LOBBY
The Four Seasons hotel lobby and restaurant entrance occupy the top floor. Hotel rooms below are served by dedicated elevators.
TOP DINING EXPERIENCE
Jean-Georges restaurant occupies the top floors with a three-story atrium dining room with waterfalls flanking the main stairway entrance, and private dining facilities.
CONDENSERS
Air-conditioning and heating equipment.
STABILIZATION
SYSTEM
Five 125,000-gallon water tanks embedded in the 57th floor work as a stabilizing counterweight to minimize building sway during high winds.
FOUR SEASONS HOTEL
Occupying floors 48 to 57, and touted as the “tallest hotel” in the U.S., the Four Seasons hotel hosts 219 hotel rooms, four restaurants, and a spa featuring a 30,000-gallon infinity pool surrounded by glass.
ECO-FRIENDLY
The Comcast Technology Center tower acheived LEED gold level certification for energy efficiency by incorporating specific design elements. Floor plans and window structures are designed to optimize natural light penetration into the core of the building, reducing energy needed for lighting. The design also includes “green” roofs to minimize rainwater runoff.
ROBERTSES’ HOME
Brian Roberts and his wife, Aileen, bought three condo units — the entire 45th floor.
COMCAST OFFICES
Comcast’s 4,000-plus employees are grouped in three-floor “lofts” on floors 6 through 44 that correspond with a department or specific function. Each loft features a three-story open atrium meeting and pantry space at the east end of the building. Each loft has a unique interior decoration scheme designed by local artists. Open stairways in the atriums provide quick inter-floor access and encourage workers to walk rather than use the elevators.
HOTEL ENTRANCE
The 19th Street entrance serves the Four Seasons hotel. Dedicated express elevators whisk guests to the top-floor lobby in 60 seconds.
This entrance also serves the fifth-floor ballrooms, utilizing the longest escalator in city.
TV STUDIOS
NBC10/WCAU, Telemundo 62/ WWSI studios.
BALLROOM
The fifth-floor ballroom is managed by the Four Seasons sits between the buildings’ podium and tower sections.
Arch Street Presbyterian church
Main entrance
“INCUBATOR” SPACE
The fourth floor is assigned as space for start-up companies supprted by Comcast.
LOBBY AND PUBLIC SPACE
The 18th Street entrance provides access for Comcast employees and opens into a 70-foot-high public lobby finished in white oak and features public art installations by Conrad Shawcross and Jenny Holzer. The Vernick Coffee Bar is open to the public on the mezzanine level. Still under wraps is the “Universal Sphere” — an audio-visual experience that is expected to be open and free to the public.
VERNICK FISH RESTAURANT
Noted local chef Greg Vernick’s fish emporium occupies the ground floor space along Arch Street.
JON SNYDER / Staff Artist

1 THE “LANTERN”
The projection atop the tower lights up at night, but also functions as the vent stack for the environmental control system.
2 TOP DINING EXPERIENCE
Jean-Georges restaurant occupies the top floors with a three-story atrium dining room with waterfalls flanking the main stairway entrance, and private dining facilities.
3 FOUR SEASONS HOTEL
Occupying floors 48 to 57, and is touted as the “tallest hotel” in the U.S., the Four Seasons hotel hosts 219 hotel rooms, two restaurants, and a spa featuring a 30,000-gallon infinity pool surrounded
by glass.
1,121 feet
Top of building above street level
Arch St.
18th St.
6 MAIN ENTRANCE
AND LOBBY
The 18th Street entrance opens into a 70-foot-high public lobby finished in white oak, and features public art and the Vernick Coffee Bar on the mezzanine level.
7 HOTEL ENTRANCE
The 19th Street entrance serves the Four Seasons hotel. Dedicated express elevators whisk guests to the top-floor lobby in 60 seconds.
4 COMCAST
OFFICES
Comcast’s 4,000-plus employees are grouped in three-floor “lofts” on floors 6 through 44 that correspond with a department or specific function. Each loft features a three-story open atrium meeting and pantry space at the east end of the building.
5 VERNICK FISH RESTAURANT
Noted local chef Greg Vernick’s fish emporium occupies the ground floor space along Arch Street.
JON SNYDER / Staff Artist
