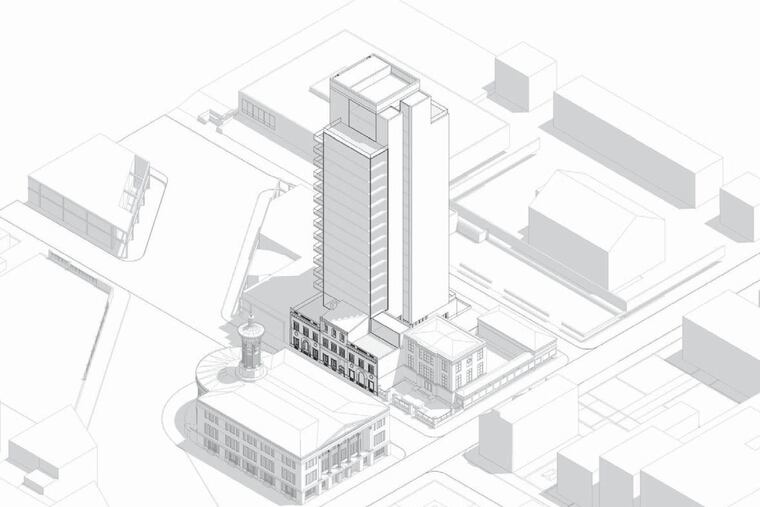‘Overbuild’ projects planned to turn historic Freeman’s auction house and Nelson Building into condos
Plans for the buildings are to be presented before the Philadelphia Historical Commission’s architecture committee.

The likely future owner of the Nelson Building in Society Hill and the Freeman’s auction house headquarters near Rittenhouse Square wants to convert the properties into condos by constructing towers atop their early 20th-century facades.
Plans for the 222-230 Walnut St. building that had housed the Nelson architectural firm and for an assemblage of buildings that includes Freeman’s at 1808 Chestnut St. are to be presented Tuesday to the Philadelphia Historical Commission’s architecture committee, according the commission’s website.
Application documents filed on the commission’s website by Cecil Baker & Partners architects identify the buildings’ owners as units of Astoban Investments LLC, suggesting that the firm has the properties under contract, since there is yet no record of them having changed hands. The Nelson Building previously had been under contract to be acquired by the Bucks County-based developer Tom Scannapieco.
Baker’s firm worked with Astoban on a similar “overbuild” project involving a historic property on the 2100 block of Walnut Street.
Developers seeking to alter or demolish properties on the Philadelphia Register of Historic Places must get commission approval as part of the city’s construction-permitting process. The architectural committee’s vote counts as a nonbinding recommendation for the full commission to consider in its decision at a later meeting.
The three-story Nelson property, which is listed on the historic register, is made up of three adjacent buildings constructed between the mid-1850s and the mid-1950s behind a common facade. Plans for the property call for the demolition of the rear sections of the older of the two buildings at 222-24 and 226 Walnut St. to make room for a 19-story tower, with the newer section being converted into a “multilevel townhouse unit,” for a total of 18 dwelling units.
The staff of the Historical Commission recommended that the project be denied, saying that the “massing, size, scale, proportions, and height of the proposed tower with overbuild are not compatible with the complex of buildings or historic district.”
The Freeman’s auction building, meanwhile, is under the Historical Commission’s purview because it has been nominated for the inclusion on the Historic Register, although a vote on placing it there has not yet been held.
Plans at that property, which the auctioneer has said it would soon depart, involve the demolition of adjacent nonhistoric structures at 1806 Chestnut St. and 112 S. 18th St. to allow for the construction of a 14-story tower that would rise above and behind the facade of the 1820s building.
Historical Commission staff recommended that the project, which calls for limited demolition within the auction-house property, be approved.
“Though the addition is not compatible in massing, scale and proportion, the application proposes to retain much of the historic building’s exterior envelope,” staff members wrote.
Staff also said their recommendation was “owing to the extensive plans for the development of the property already in place at the time notice of the nomination [for inclusion on the historic register] was sent.”
Eric Leighton, the architect at the Cecil Baker firm in charge of the projects, declined to comment on the proposals. A Freeman’s spokesperson had no immediate comment. Messages left with Astoban and Nelson architects were not immediately returned.