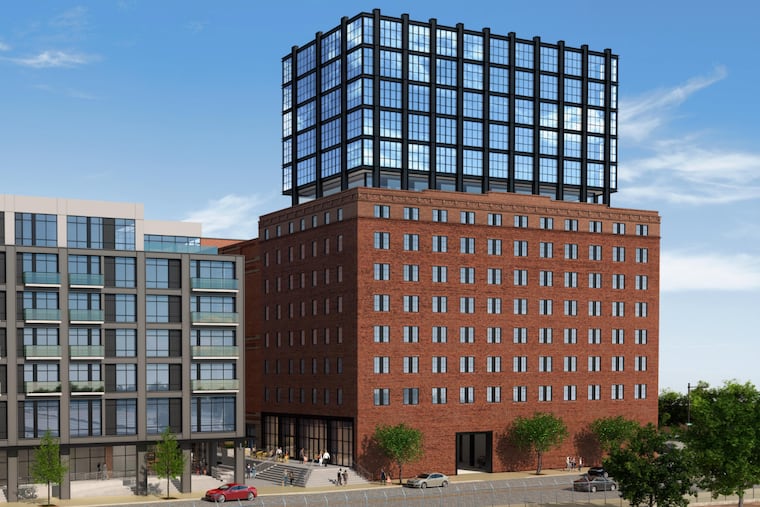Huge flag mural would have to be moved to save historical warehouse near Delaware River
The building is best known for the mural, titled “Our Flag Unfurled." The costs of renovating it for housing would be substantial.

An old cold-storage warehouse near the Delaware River is in a state of dire repair, and its owner wants to cut windows into the building, add a five-story addition, and build a 112-unit apartment building to save it from demolition.
The eight-story building at 500 N. Columbus Blvd. is best known for its huge mural, titled Our Flag Unfurled by Meg Saligman, which the developer and owner Brooklyn-based Aspen Equities would have to dismantle to save the larger building.
“[In 2020 we considered options] including office or multifamily, which could create enough of an economic basis to invest in this building and save it,” Seth Brown, principal at Aspen Equities, said at a public meeting Tuesday. “Office is off the table in today’s post-COVID economy. So we’re really left with multifamily as the sole economic basis to keep this building alive.”
The structure is part of a complex of buildings, now owned by Brown and his fellow investors at Aspen Equities, historically known as the Philadelphia Warehousing & Cold Storage Co. A ghost sign advertising that long gone business also would be eliminated under the apartment proposal.
The buildings were historically protected recently, a designation Aspen Equities did not fight. But unlike its fellow former warehouses in the complex, Brown said, this one cannot be converted into a self-storage building partly because the market is already saturated in the area.
The costs of renovating it for housing, however, are substantial, in part because of the thick walls that will make cutting windows difficult and expensive.
Moving quickly to redevelop the building is essential, Brown said. When Aspen purchased it in 2019, much of the interior was still encrusted with ice from the previous cold storage use, which hid serious structural deficiencies in the steel girders.
“This is by far the most difficult project I’ve ever worked on,” Brown said in a presentation to the Philadelphia Historical Commission’s architectural committee. “I hope we can figure out some way to move forward because I don’t feel comfortable leaving it in the condition it’s in.”
The proposal for a five-story addition atop the historic structure would be cheaper than the renovation — including the addition of dozens of windows — to the main brick building, he said.
The rents from the 35 units in the five-story addition also would help pay for the costly renovation of the main building, which would include 77 units.
The designers of the project, JKRP Architects, say they took inspiration from the Wythe Hotel in Brooklyn, which features a similar glassy overbuild on a historical brick building.
“We looked at the hotel in Brooklyn that actually has done something very similar, and that we thought was a good precedent,” said Jerry Roller, principal at JKRP. “We’re looking at a way of making this existing building usable, and at the same time, respecting the history of it.”
The development team is working with Mural Arts to re-create Saligman’s painting, which was created after the Sept. 11, 2001, terrorist attacks, on one of the complex’s other large historic warehouses that already has been converted to a self-storage. The mural is well-known to drivers on I-95, and the new site would also be highly visible from the highway.
Roller and Brown asked the architectural committee to approve the general concept, which means they may return to the advisory body with more detailed plans in future for final approval. The renderings provided for the project are likely not the final iteration. (A vote at the larger Historical Commission would give the proposal the official seal of approval to move forward, or not.)
The Historical Commission staff recommended against the proposal because, they argued, the five-story addition isn’t compatible with the protected building and because the windows would destroy the ghost sign.
But Architectural Committee members voted for approval of the concept, in part because they appreciated the challenge facing the developer — and the building itself.
“I look at the structure and it terrifies me,” said Allison Lukachik, a structural engineer and a member of the Architectural Committee. “I’d rather have something done to preserve it, reinforce it, fix it. Aside from my thoughts on what the overbuild looks like, I’m comfortable with it. An overbuild here makes sense.”
The preservation advocates who nominated the building to the local register of historic places, which makes it very hard to demolish unless it’s proven to be a danger to the public, also supported the developer’s general plan.
“It’s a really cool looking design, and I really hope that there’s a way to put windows in those walls,” said Oscar Beisert, an advocate with the Keeping Society of Philadelphia.