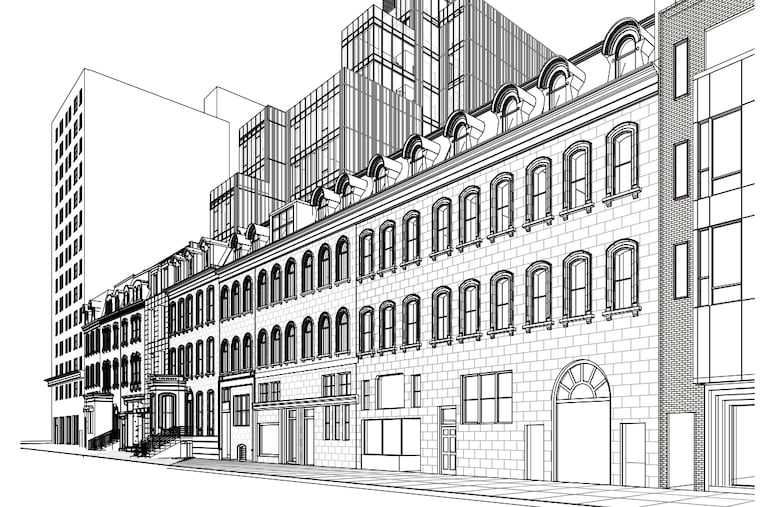A 13-story luxury condo tower planned for Walnut Street would build upon a historical brownstone
A 13-story condo building on Walnut Street requires the demolition of much of a historic 19th-century townhome. It's up to the Historical Commission to decide whether the project can move forward.

A 13-story condominium building is being proposed behind the facade of a four-story brownstone at 2112 Walnut St., the latest effort from developer and architect Tim Shaaban.
The soaring addition, known as an overbuild, would rise behind the historically protected townhouse’s facade and would allow for the construction of 10 units of luxury housing, with amenities, 16 parking spaces, and a ground-floor retail space. The proposal would require the demolition of most of the existing 19th-century building, preserving only what can be seen from Walnut Street.
The property lies within the Rittenhouse-Fitler historic district, which includes much of these Center City neighborhoods, so Shaaban needs the permission of the Historical Commission to move forward with his plan. A review by the commission’s advisory Architectural Committee slated for Aug. 22 was shelved less than 24 hours before the meeting.
Shaaban declined to comment on the project.
“They’re in discussions with neighbors and plan to resubmit the proposal at a later date,” Bruce Bohri, spokesperson for the commission, said in an email.
Commission staff argued against the project in preparatory materials, saying that it would ruin the integrity of the historic building.
“The proposed project demolishes over half of the historic building, destroying historic materials,” the staff report read. “The new work will be overly differentiated from the old and incompatible with the historic materials, features, size, scale and proportion, and massing, failing to protect the integrity of the property and its environment.”
The Historical Commission can give permission for a protected building to be demolished but can decree that the building cannot be reused in its current state or if its destruction is found to be in the public interest. The staff noted that neither of these stipulations applied here.
Shaaban developed similar structures on neighboring parcels at 2108 and 2110 Walnut St., which the Historical Commission approved in 2016. In both cases the projects were designed by CBP Architects, the firm previously known as Cecil Baker+Partners.
A letter sent Aug. 8 to the Historical Commission from CBP’s Nicholas Connolly gives a sense of what the firm’s argument would have been. The letter says that the project would have minimal effects on the block because it “generally matches” the materials and floor levels of Shaaban’s neighboring condo building. The new structure’s bulk would be broken up by carved-out balconies and a light well, he said, and the mass of the structure recedes from the street so it would “respect the historic structures.”
Staffers of the commission argued in a written recommendation of denial that the overbuild on 2108 Walnut was substantially smaller — only four stories — and that the setback was designed to be “inconspicuous from the public right-of-way.” Meanwhile, 2110 Walnut was a small surface parking lot, so no demolition of a historic building was required for that project.
The condos in the planned building would range in size from 900 square feet, smaller than the average Philadelphia rowhouse, to the two-story 4,350-square-foot penthouse. Plans included in a proposal package sent to the Historical Commission show amenities that include a fitness club and a “golf simulator/dance studio.”
Shaaban’s company, Astoban Investments, has successfully developed a variety of overbuilds atop historically protected buildings near the city’s core. Notably the developer also took over the proposal for a small luxury condo tower above and behind the Dilworth House on Washington Square.
There have also been other overbuilds proposed near this site in recent years, including a 10-story, 29-unit condo building on 2204 Walnut St. from Flamingo Bay Investments.
The Historical Commission gave that proposal permission to move forward last year, and the protected property was razed earlier this year. (Demolition was allowed because the heavily altered building was considered a nonessential part of the Rittenhouse-Fitler historic district.) The architect, Sergio Coscia, told The Inquirer that the project is moving forward this fall.