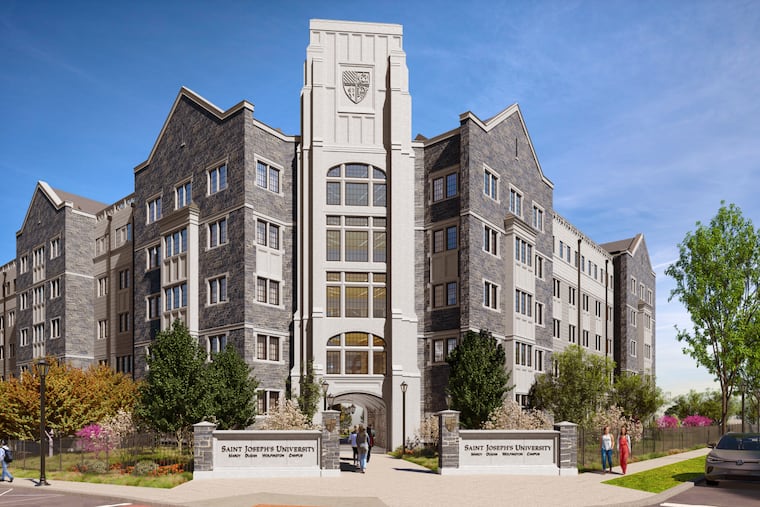New St. Joseph’s dormitory would shift student housing toward City Avenue
The new building proposed as part of the university's master plan aims to minimize conflict between students and residents in nearby neighborhoods.

A new St. Joseph’s University dormitory for first-year students is being proposed as part of a plan to shift undergraduate housing away from West Philadelphia’s residential neighborhoods, minimizing conflict between students and area residents.
The university says that the 578-bed, six-story building at 5800 City Ave., wrapping around the intersection with Cardinal Avenue, will essentially replace two aging dormitories slated for demolition near Overbrook Avenue and Cardinal, which are closer to residential neighborhoods.
It is the latest element of St. Joseph’s master plan, which was drafted in the years before the pandemic as an effort to modernize the university’s sprawling campus in Philadelphia and Lower Merion Township.
The project will be considered by the city’s advisory Civic Design Review committee on Sept. 5. It also needs permission from the Zoning Board of Adjustment to remove heritage trees (which will be replaced with fresh plantings) and to ease setback requirements.
The new dormitory is designed by Blackney Hayes Architects of Philadelphia and is meant to blend with the broader Gothic architectural style of the campus. According to materials presented to the city’s Planning Commission, the building will be clad in “thoughtfully chosen blend of stone and cast stone” — an unusual (and expensive) material choice in today’s construction environment.
The building is aiming to achieve LEED silver certification, which is awarded to buildings meeting high environmental standards. According to the materials presented to the Planning Commission, these features include a “geothermal well field” that will be dug this fall. This sustainable energy source will be used to power mechanical systems and sustainable lighting.
“Our plans call for a geothermal system for both heating and cooling,” Tim McGuriman, associate vice president of administrative services, said in an email message. “SJU believes this may be the largest building in the city fully operating on such a system.”
In addition to dorm rooms, the 240,000-square-foot building will include offices for several unspecified academic departments.
The cost of construction is still being determined, said McGuriman, and it is anticipated to break ground this fall and to open in the autumn 2025.
At a neighborhood meeting Wednesday night, local residents were broadly supportive of the proposal. There were some skeptics after university representatives asked for future support before the zoning board by noting that the project would have minimal impact upon the neighborhood.
Only one attendee out of the 18 who stayed until the end of the meeting voted to oppose the new dorm project.
That’s partly because neighborhood groups such as Wynnefield Residents Association and the Wynnefield Community Neighborhood Association engaged with St. Joseph’s about its master plan in 2018, and relations are cordial. Local advocates say it’s essential they remain engaged so that their communities can happily coexist with one of the city’s major higher education institutions.
“Obviously we don’t want to find ourselves in the position of University City. We do not want to feel consumed by a university,” said Crystal Morris of the Wynnefield Residents Association. “And that’s not the experience we are having at all. They’ve been very good about forming a partnership with us, the dialogue remains open, and we are looking for ways that this project can benefit us as a neighboring community.”