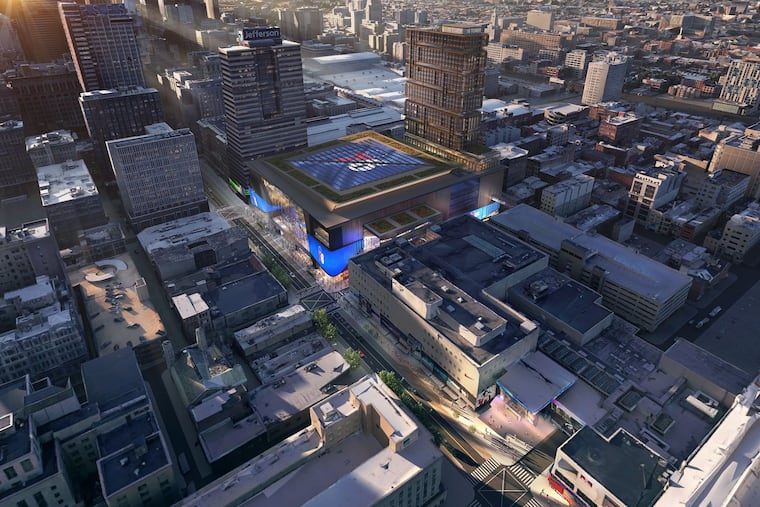New drawings of proposed Sixers arena include an apartment tower
Housing and other design elements represent an additional investment worth $250 million, the team said, raising the cost of the arena project to $1.55 billion.

The Sixers say they plan to build a 20-floor residential tower on top of their proposed Philadelphia arena and shared new conceptual renderings on Wednesday that show the structure rising over Center City.
The proposal to create 395 housing units at the site was included in an earlier team study, but now the Sixers say they will designate 20% of those units — 79 homes — as affordable housing. The team said those units would be rented at below-market-rate prices.
The housing and other design elements represent an additional private investment worth $250 million, the team said, which would raise the cost of the arena project to $1.55 billion from $1.3 billion.
The team said in a news release that it was making changes in its proposal in response to community feedback. Nearby Chinatown, a neighborhood that has been pushing for more affordable places for people to live, has been vociferously opposed to the project.
“We all agree Philly needs more affordable housing, and history shows these arena developers won’t actually build it,” said Neeta Patel, interim executive director of Asian Americans United, an advocacy group. “We can’t trust the claims of these developers, who have built their careers and fortunes on displacement.”
The Rev. Michael Caine, pastor of Old First Reformed United Church of Christ in Old City, and co-board chair of POWER Interfaith, called the team’s statements “a public relations gambit.”
“These promises are not legally binding, and we have no reason, based on their track records, to take them seriously,” he said.
The new renderings, which can be seen here, are the latest version of a project that the team says will represent a huge win for the city, bringing jobs, tax revenue and business activity.
“Our goal is to deliver a new privately funded arena that makes a positive and lasting impact on our city,” Sixers co-owner and lead developer David Adelman said in a statement. “We are excited to share the latest conceptual renderings of the project, inspired by community feedback.”
The inclusion of housing is consistent with recent national trends that combine new sports arenas with mixed-use developments, the team said, adding that new homes would help the city by creating more year-round foot traffic on East Market Street.
The final design of 76 Place will be developed with ongoing community suggestions, the team said.
The renderings envision a new “front door” on Market Street for Jefferson Station. Four sides of the arena will feature digital signs, similar to those already operating along Market East. The signs will promote arena events, community messaging, and a community art program, the team said.
Adelman reiterated his assertion that the project will generate more than $1 billion in new tax revenues for the city, state and school district. The team has not provided data to support that, and city officials said earlier that they were evaluating the information.
The Sixers intend to build on the footprint from 10th to 11th and Market to Filbert Streets, claiming one-third of the Fashion District mall and the now empty Greyhound bus station. The northern end of the arena would touch Chinatown at Cuthbert Street.
The team says the project would create jobs and drive spending on a part of Market East that’s suffering from closed and boarded stores. Building the arena atop the transit hub of Jefferson Station would benefit the region by encouraging fans to take public transportation to the games, the team says.
The Sixers promise that the arena will be privately financed and say that while they’re open to state and federal funding, no city dollars will be sought. The team plans to move to its new home when its lease expires at the Wells Fargo Center in 2031.