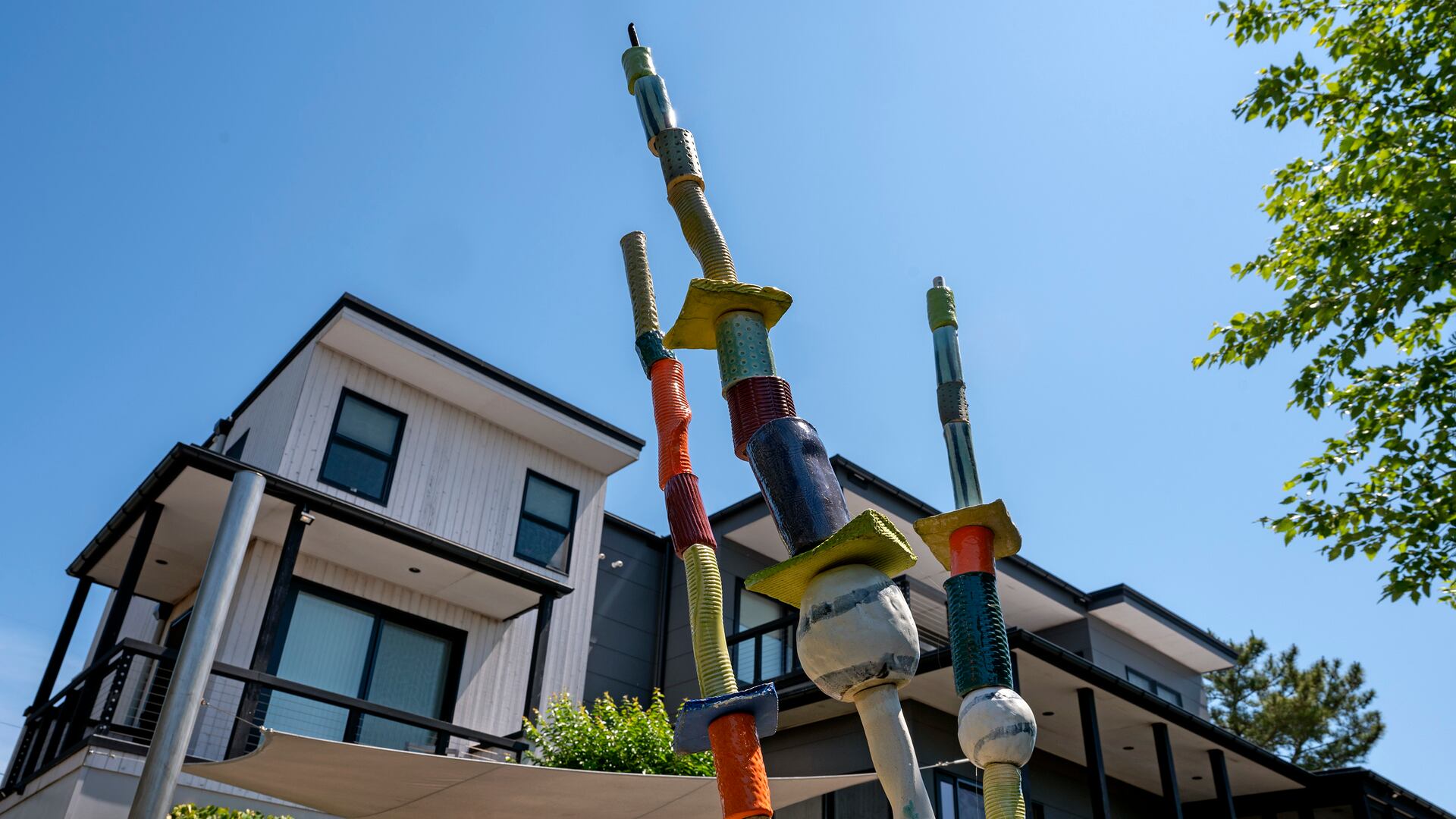An LBI home with functional design and unique touches
Working at the beach gave Samuel Gordon architectural freedom.

Samuel Gordon grew up in Penn Valley and first started going with his family to Long Beach Island when he was 2.
His parents, who built a house there in 1968, were both lawyers, but Gordon was more interested in the art classes he was taking at the Long Beach Island Foundation of the Arts and Sciences.
More specifically, he was drawn to architecture at the Jersey Shore, where he apprenticed before starting his own boutique firm in 1992.
While he has done renovation and interior architecture work in the Philadelphia region, the only houses he has built from scratch are at the Shore.
“It’s a very harsh environment,” he said. “There’s a limited palette of materials that will hold up at the beach,” including Indigenous and marine-grade materials that can stand up to wind, salt, and storms, he added.
Working at the beach gives him architectural freedom. His clients tend to be “stuck in the formal ideas of ‘home’” when it comes to designing primary homes in the Philadelphia suburbs, leading to “formal living and dining rooms that are rarely used.”
But with Shore homes, they’re more receptive to functional, open designs, he said.
“At the beach, these formal spaces don’t exist, so the homes can be more efficient with less waste,” he said.
He is particularly proud of the recently completed Long Beach Island house of Ellyn Rosenfeld and her husband, Howard Landsman.
The couple have a Center City apartment and had originally thought the LBI house would be strictly a summer place, but since buying it in 2019, they have been spending more and more time there.
Rosenfeld has always been partial to modern architecture. In Gordon’s words, “On the outside, Ellyn wanted drama … and in contrast inside, she wanted the bathrooms to feel like the calmness of a spa.”
There are unusual touches in the home, such as a primary bathroom with both inside and outside showers and a balcony office that acts as an observation post looking across the living room.
Details in the first-floor powder room were so meticulously designed that Gordon mapped out the specific locations of the three-dimensional tiles on the walls.
Rosenfeld and Landsman live mostly on the first floor and the primary suite a half level up. The second floor has a large family room with two semi-private guest suites, one at each end. This eliminates the need for hallways.
“It’s so cozy and comfortable. It accommodates well to different situations,” Rosenfeld said.
The third floor is almost like a separate apartment, and they have had as many as 10 people staying over, including themselves.
“Everybody can have their own space,” Rosenfeld said.
The screened-in dining porch can open to the kitchen with an eight-foot glass, exterior pocket door. Inside, the entire first floor is covered with commercial grade porcelain tile. This provides an easy-to-clean surface for guests’ wet sandy feet running through the house.
Objects in the living room, dining room, and kitchen represent Rosenfeld and Landsman’s passion for global travel and collecting art from around the world.
The interior architectural design completed by Gordon’s firm has provided a home for many of these pieces. In the kitchen, the varied palette of colors and materials has provided space for large-scale African masks, baskets, and trays.
In the living room, ceramic pieces created by Rosenfeld represent her creative, eclectic style. Landsman’s creativity is found in the base for the coffee table, which he built with his father.
“Every material was chosen both for aesthetics and durability,” including cedar and cement board siding, made to hold up in a beach environment, Gordon said.
Stainless steel outdoor railings were chosen to avoid rust, vinyl clad wood was chosen for its durability, and a breezeway was installed.
“An open breezeway provides access from the front courtyard to a collection of outdoor rooms at the rear of the house, which is on the Loveladies Harbor lagoon. The owners have added a variety of plantings to provide a modicum of privacy from the houses across the lagoon,” Gordon said.
Porches and overhangs protect the southern-facing windows from the heat of the southern summer sun. Spray foam insulation like that used in refrigerators and coolers was used for hyper-insulation and to prevent drafts from harsh coastal storms.
Fiberglass roofing, originally used in boat building, sheds water efficiently from the flat roofs. The Brazilian Ipe wood used on the deck is a hardwood that stays cooler than synthetic decking and feels wonderful under bare feet.
Heating and cooling are provided by geothermal heat pumps. These use closed loop piping that extends 300 feet below ground. This system has no exposed components outside to corrode, and Gordon said it cuts costs by 50% for air conditioning and 30% for heating.
For Gordon, however, there is also architectural life beyond the Shore. While he has extensively renovated townhouses and penthouse apartments in Philadelphia and New York City, his firm has yet to design a new home in the suburbs where he grew up.
He said: “We look forward to bringing our design concepts inland. It would be great to create a suburban home that makes it feel like you are on vacation year round.”