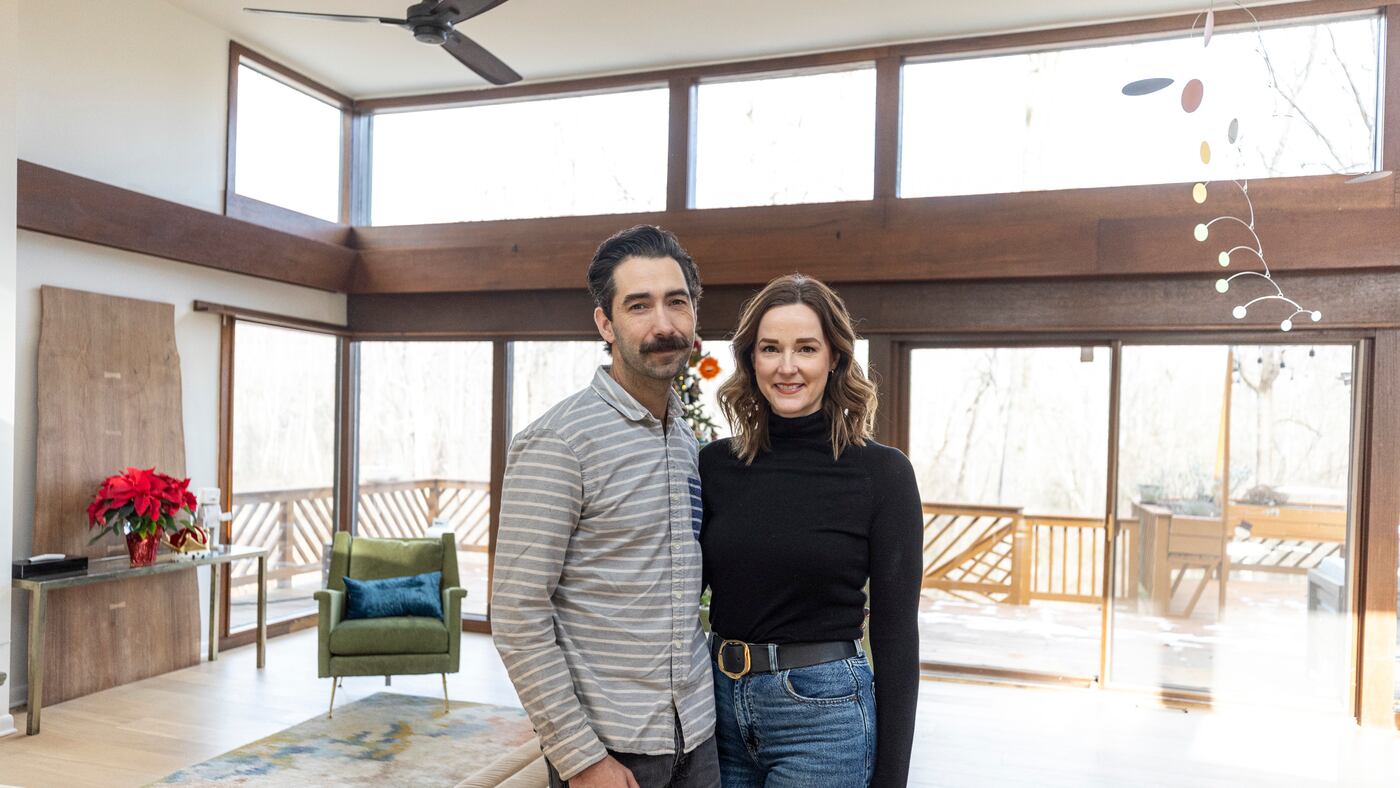‘Cozy moments’ in a modern home
Sam and Amanda Kirk’s home needed updates, but they stayed true to the original look and capitalized on the home's large windows.

When Sam and Amanda Kirk moved from Jersey City in 2019, they chose a midcentury modern ranch house in Newtown Square in a wooded setting, with abundant windows to bring in natural light.
“We wanted to be closer to family and take advantage of these wonderful schools,” said Sam, owner of the Jersey City cafe Sam a.m. “We have always been drawn to modern, clean spaces.”
Built around 1970, the house needed updating and a bit of reorganizing.
In 2021, they renovated the walkout basement, creating a family room, laundry room, and workout space, and adding a full bathroom.
That gave them a place to live while they tackled the primary bedroom and bathroom, and two additional bathrooms on the main level.
The primary-suite makeover involved gutting the small bathroom and walk-in closet, transforming the space into a larger bathroom, and installing built-in wardrobe closets. The bathroom is tiled in large-format terrazzo tiles.
This past fall they completed the second phase of renovations, reorganizing the kitchen, replacing the floors, and creating a new entryway. The kitchen and living room boast 13½-foot ceilings and a 24-foot wall of windows, plus additional transom windows.
“We like having big open spaces, but we also wanted cozy moments so we didn’t feel like we were sitting in a big, empty room,” said Sam.
With the help of architect Chris Greenawalt of Bunker Workshop in Northern Liberties, and general contractor Pelliccio & Sons based in Paradise, Lancaster County, they swapped the kitchen with the dining room to take advantage of the natural light and wooded views from the kitchen.
They also added a mudroom, bar, bookshelves, and a record console. The 2,600-square-foot home now includes five bedrooms and 3½ bathrooms.
“The kitchen is now located in this grand double-height space, but it still needed to feel like a comfortable place to hang out,” said Greenawalt. “The warm oak tones of the cabinetry and the curved tambour panel below the island help soften the overall feel of the room.”
The kitchen is the family’s gathering space where Sam makes breakfast for their daughter, Frankie, 5, and son, Oliver, 7. He also dabbles in Italian classics and comfort foods. The dramatic backsplash is Arabescato Grigio stone.
The appliances, integrated into the lower cabinetry, include a Fisher & Paykel cooktop and oven, a Bertazzoni refrigerator, Bosch dishwasher, and a Grohe filtration faucet with sparkling water. The kitchen design was a priority.
“Having a restaurant, things need to move from place to place very quickly, efficiently, and effectively,” said Sam. One mistake, he admitted, was buying the appliances individually online, instead of through a local distributor. He’s spent a lot of time working out the kinks.
The curved 12-foot granite island, which includes a prep sink, is surrounded by tambour slatted panels created by cabinetmaker Josh Rothman. He designed custom handles set into the cabinetry for a unique, modern look.
Slats are an important element of the overall home design, offering a warm and comfortable feel to the space while also adding a visual connection between the rooms. Slatting also divides the new entryway from the dining room.
“The repeated pattern of the slatting helps provide some texture, and also allows natural light to pass between the dining room and entryway,” Greenawalt said.
The home’s prior flooring had begun to buckle from humidity, perhaps due to the numerous original windows. So renovations included replacing that floor with a whitewashed oak engineered hardwood that can better withstand the moisture.
“The white oak floors and cabinetry work well with the original dark walnut wood surrounding the transom windows,” said Amanda, an engineering manager at Globus Medical.
One of their favorite pieces of art, a focal point in the living room, is the Calder-style mobile. The couple view the piece as a quintessential element for a Philadelphia midcentury modern home.
“With the abundance of natural light and windows in our home, the central mobile interacts playfully with the changing light throughout the days and seasons,” said Amanda.
In the warmer days and seasons, the family spends time on their cozy deck furniture, surrounded by plants and flowers while enjoying meals from the barbecue grill and pizza oven. The deck backs up to the wooded township preserve.
“From our backyard we can hop onto hiking trails,” said Amanda. “The location is awesome.”
Is your house a Haven? Nominate your home by email (and send some digital photographs) at properties@inquirer.com.