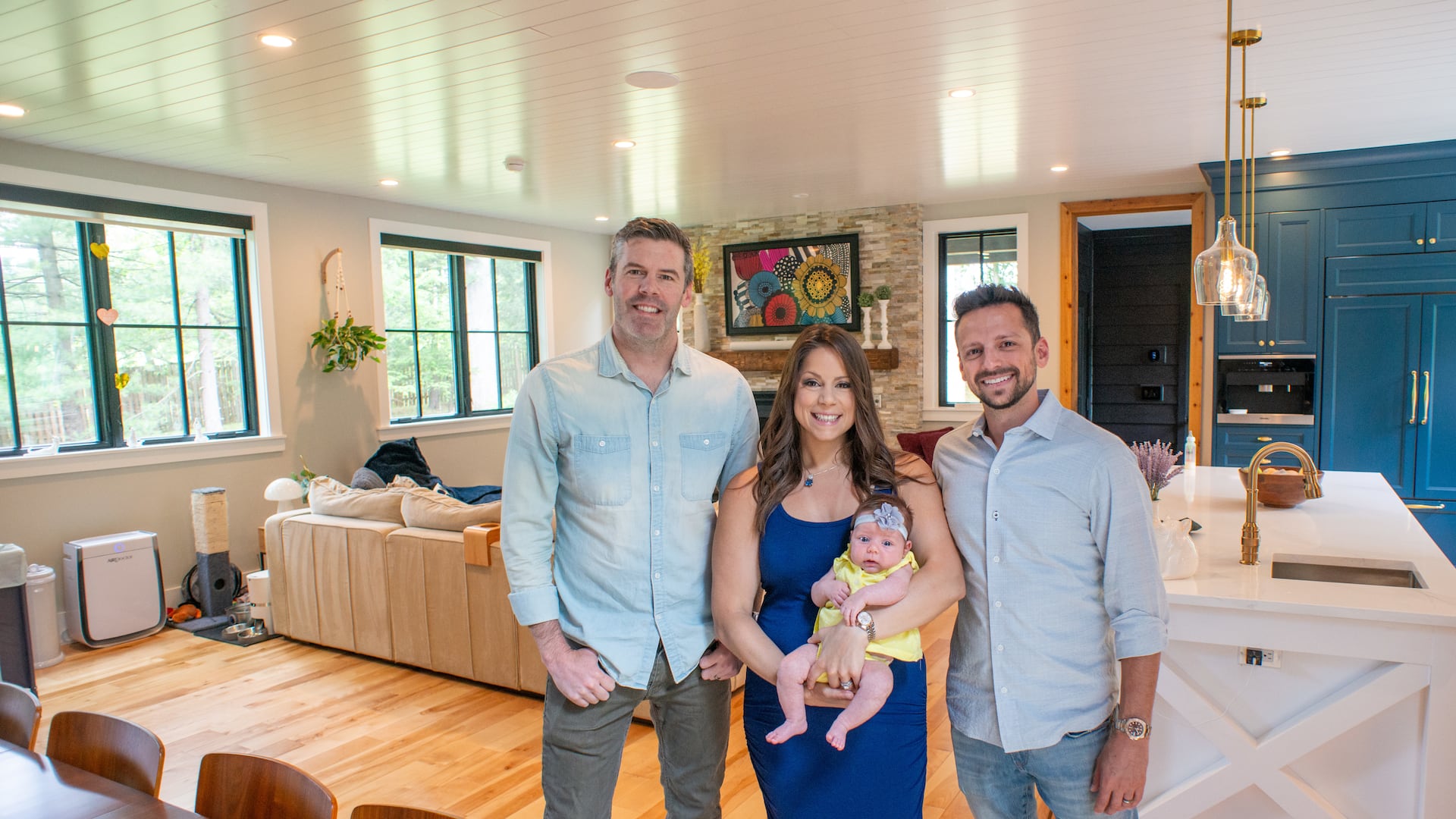Turning an 1800s Newtown schoolhouse into a 21st-century home
The former school building was converted into a house, then lived in by one family for five decades. When a new family moved in four years ago, they aimed to make upgrades without losing the history.

It was a home where time had stopped.
Built as a schoolhouse in the 1860s in Newtown, Upper Bucks County, it became a private home sometime in the 1950s. And eventually it was bought by a couple who lived there for over 50 years.
This is where Loredanna and Matt Shapson stepped in.
They were charmed by the building’s character and loved the schoolhouse feel, but knew it was too small for them and needed decades’ worth of updating.
“It was the feeling of the house, warm and cozy,” that drew them in, said Matt, a telecommunications executive.
He and Loredanna were struck by how meticulously the previous occupants, who raised five children in the home, had maintained the property even as the decades passed it by. The kitchen had its original oven from 1956, and the original stone fireplace still stood.
The woman of the house was “a white glove cleaner,” said Loredanna, a holistic health practitioner.
But certain areas and features needed updates and improvements, the Shapsons found. The house had no insulation, for example, and the plumbing and wiring had to be completely redone.
So the Shapsons, who had been living across the Delaware River in Robbinsville, N.J., bought the house in the spring of 2019. And they hired Philadelphia architect Gabriel Deck to bring their new home into the 21st century while preserving its original character.
Deck, principal and design director of Gnome Architects, summarized the task this way: “Highlight and maintain the bulk of the existing charm while incorporating contemporary additions.”
Construction began in November 2020 and took a year. The Shapsons moved back to New Jersey during the renovations.
Perhaps the biggest change was adding a new wing that included a kitchen and main living room on the first floor and the primary suite on the second floor.
What was originally the kitchen became a sitting room.
The house’s square footage went from 2,882 to 4,580.
Also new is the main entrance, which they built by widening what had been a window opening.
But they kept the original stone wall bordering the new wing, and the old roofline remains visible in one corner.
“We try to find new things that look old,” Matt said.
For example, light fixtures above the new kitchen island were a new online purchase, but look like something from the Thomas Edison era.
Deck sourced the barn wood he used for siding from a company in central Pennsylvania, where he was able to buy “monster pieces,” he said, large enough to cover the exterior walls of the addition. The material is particularly noticeable on a porch that extends out from the new wing.
Inside, a new wood bridge on the second floor seamlessly ties together the original house and the addition.
Bowing to history and nostalgia, the Shapsons left unaltered a first-floor powder room with a 1950s toilet. It “was the only room we didn’t touch,” Matt said.
The new wing also holds a reminder of the building’s history, Deck said, as the stone walls that were once the exterior of that side of the house now serve as “a rich backdrop” in the newly built living spaces.
“We deliberately kept traces of old vines that grew on these walls as well as original windows that now look down to the new living spaces,” he said.
They also chose to extend the old schoolhouse’s simple gable form into the new addition, he said, “with a deliberate step in the roofline at a glassy junction to highlight the transition from old to new.”
Throughout the lengthy renovation, said Deck, “We embraced the challenges presented by the 19th-century structure as unique opportunities for innovation.”
Is your house a haven? Tell us about your haven by email (and send some digital photographs) at properties@inquirer.com.