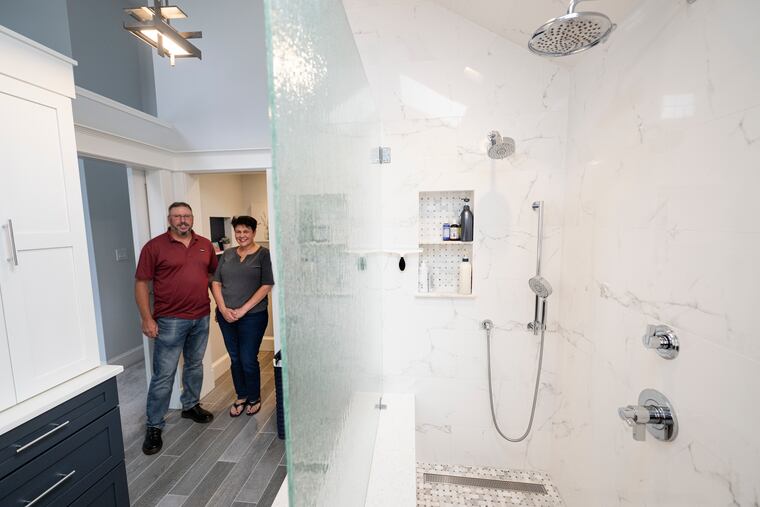Transforming a bathroom will help this couple age in place in Glenside
The couple, still both in their 50s, took a forward-looking approach to remodeling after a water leak.

Amy and Steve Carpenter were sitting quietly on their back porch on a beautiful spring day in 2020 when an enormous crash marked the end of 19 years of procrastination.
The ceiling of their downstairs bathroom had finally given way to a stealthy, invisible leak from the shower above.
“You could even see water marks on the joists,” Amy said.
Even now, the Carpenters are unsure why they had put off an upstairs bathroom modeling since they bought the compact Glenside home in 2001. Most problematic, there was an unobstructed view of the toilet from their bedroom.
“It does put a strain on the relationship,” she said.
“I always wanted to fix the bedroom and bath,” Amy said. “But it’s really like the shoemaker’s children, where you put it off and put it off … we always left that space for ‘someday.’”
It wasn’t as if the couple had done nothing with the home all those years. They had redone many of floors, put on new siding, stripped wallpaper in every room, and completely gutted and rebuilt a hall bathroom used by their children.
But Amy, an architect specializing in nursing homes, senior residences and the like, had immediately seen there was no point in attacking the upstairs bathroom’s visibility problem without redesigning it to accommodate them as they age. (They are in their 50s.)
Then the heavy lift was the upstairs bathroom. They started the addition by subtraction. Removing a large Jacuzzi tub that neither of them used opened up all sorts of possibilities.
They, of course, put in a wall separating bedroom and bathroom, with a barn door to close it off. Then they turned the toilet 90 degrees, moving the flange and creating a separate toilet compartment.
And she increased the size of the shower from 30-by-30 inches to 42-by-84.
“It was really tiny,” Amy said. “You couldn’t even put out your elbows in there. Now it’s big enough to dance in.”
While there was no way to make the bathroom as elder-friendly as something she might design from scratch, Amy found numerous ways to senior-ize it.
The shower had been built up on a platform with two 6-inch steps from the bathroom floor into the shower. “We thought that was weird and not very safe,” she said, so she reduced it to a more manageable 2-inch step.
Towel bars were strengthened so they can also serve as grab bars, and a grab bar was installed at the shower entrance. Amy also embedded wood anchors into the wall so additional grab bars could be placed as needed.
She installed a mirror with its own illumination. “It gives a better quality of light than an overhead fixture,” Amy said. “And it doesn’t cast shadows.”
An amber night light was added to the new toilet compartment, something she routinely incorporates into her bathroom designs for seniors. “It doesn’t stimulate our circadian clock and wake us when we get up in the night,” she said.
A baseboard heater was shifted to provide more room in the shower. A portable shower wand on a slide bar is within easy reach, again keeping future needs in mind.
All the while, Steve was providing encouragement: He makes his living designing golf course irrigation, which, of course, involves getting water safely to the right places.
He got a nice payoff in the end. The baseboard shift gave him a bench outside the shower for putting on his socks in the morning.
Have you solved a decorating, remodeling, or renovation challenge in your home? Tell us your story by email (and send a few digital photographs) to properties@inquirer.com.