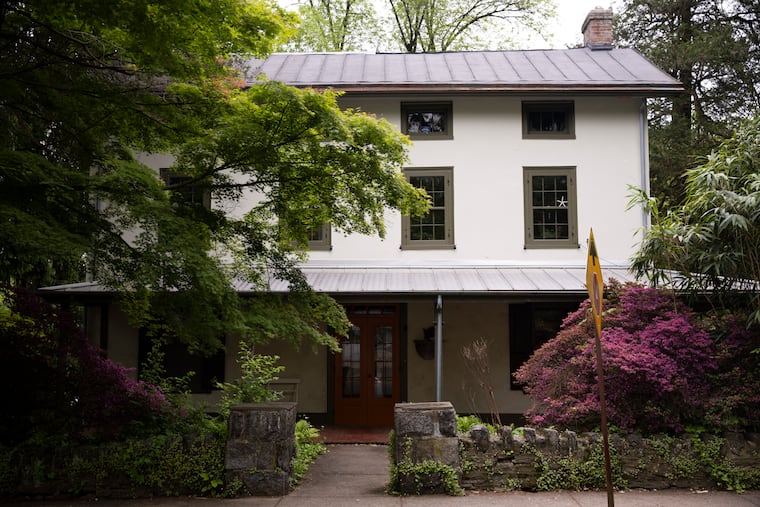An 1800s farmhouse in Elkins Park is steeped in local history
The owners purchased the property in 1995 and lived in the home while spending more than 10 years remodeling it.

Colin Browne had no intention of returning to his hometown in suburban Philadelphia. The Delaware County native and career woodworker had moved to New England with his wife. But when the cost of living pushed them elsewhere, they revisited the area. Then Browne stumbled on the house.
The 1800s farmhouse, nestled on a skinny road next to the Tookany Creek in Elkins Park, had structural issues and crumbling plaster. The large horse barn in the back was barely standing.
But Browne was looking for a shop space. His wife, Karolye Eldridge, whose sweater designs were regularly featured on The Cosby Show, had a new job in Philadelphia. The historic home, which was owned by an elderly couple and sat in a floodplain, came at the right price.
“I had to sell everyone on it,” said Browne, who runs Colin Browne Woodworking out of the restored barn, now painted black with orange doors. “I had to make a pitch to the bank that I was capable of fixing it up.”
According to Browne’s tax records, the home dates back to 1802. The four-bedroom, 3,500-square-foot house had an addition put on in 1860 and then again in 1909, when the central staircase was moved. The home still has part of the original 1860 metal roof.
“You can see each addition stepping down the hillside,” Browne said on a recent spring day. “To see that roof is still on the house is crazy to me.”
Browne and Eldridge purchased the property in 1995. For the first few years, Browne worked on the barn, which had a dirt floor and slate roof, and essentially had to be squeezed back together. Formerly used as a garage, the barn needed a new floor plan to be useful for his workshop. The couple lived in the home while spending more than 10 years remodeling it.
“In the kitchen, there was no counter space, no egress,” Browne said. “The kitchen sink used to empty into the backyard.”
He took down the 1909 paneling and redid the walls. He removed plaster on the ceilings to expose the beams and installed French doors to add light. Browne used the wood from a 200-year-old white ash tree that came down after a storm for the cabinets. Like his other works, he had the tree milled in Bucks County and then dried the wood in his shop for two years.
“That cabinet is made from a tree that stood 40 feet from this kitchen,” he said.
The space, one of his favorites, holds a potbelly wood stove from New England, a custom cherry table, and is decorated with a collection of die-cast model cars from his childhood.
The nearby dining room, painted peacock blue, features a 4-by-10-foot wooden table Browne made from Spanish cedar and copper. The nearby office holds a black walnut desk.
Browne, who does commissions in Philadelphia and New England, studied under an artist who worked with American sculptor and midcentury furniture maker Wharton Esherick. Browne is inspired by organic form.
“My furniture is sculpted and shaped and formed. There’s never a square edge. It’s just the art in me. It’s how I see things.”
Upstairs, Browne and his wife, who teaches at Abington Friends School, embraced the transitions between additions. Browne redid the primary bathroom, reconfiguring the laundry area and adding light. “It’s almost like an outdoor space.”
A back porch with modern vibes overlooks a tranquil yard. The porch stretches near an exterior orange door, which serves as the entrance to what used to be a speakeasy.
“There is a fireplace, gas lamps, and drinking songs painted on the walls. It’s the last big project for me to restore that,” he said. “Our friends will be lining up.”
Is your house a Haven? Nominate your home by email (and send some digital photographs) at properties@inquirer.com.