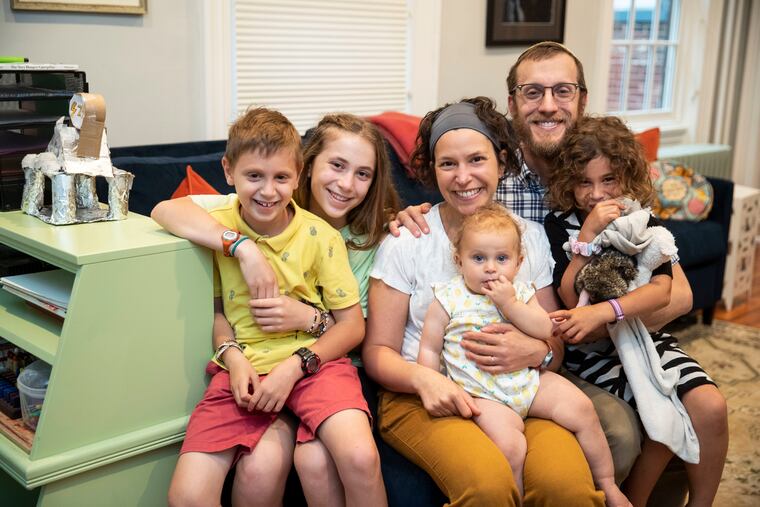Creating a space in Fitler Square for family living and community engagement
The family's goal in rethinking the first floor was to create space for groups of guests to visit comfortably, including those who couldn’t walk up steps.

Abe Friedman and Rebecca Krasner enjoy opening their home to Temple Beth Zion-Beth Israel congregants and the community. When searching for a new home, Friedman, senior rabbi at the Rittenhouse-area synagogue, and Krasner, head of community engagement there, wanted a comfortable house for their family within walking distance of the temple, but also large enough for entertaining.
In 2019, they discovered the 3,300-square-foot, four-bedroom, 3½-bathroom townhouse in Fitler Square. The house, built about 1920, had possibilities, but it needed renovating before they could move in. Their goal was to create an open floor plan on the first floor with a dining room, kitchen and living room, to allow groups of guests to visit comfortably, including those who couldn’t walk up steps.
With the help of Jeff and Maria Wyant of Wyant Architecture in the Spring Garden section of Philadelphia, they achieved that goal and settled in March 2020.
Then the pandemic hit.
“It’s so ironic,” Krasner said. “The only people who have been in our house are my parents.”
Despite not being able to invite neighbors inside, the family, including daughters Odelia, 13, Yonah, 6, and Miryam, 1, and son Azzi, 9, have discovered the benefits of living on a bustling, well-traveled street.
“Even though our street is busy, it’s been nice during the pandemic that folks we know can stop by, yell into the window, and let us know they are passing by and say hi,” said Krasner.
» READ MORE: Cultivating a wildlife haven on two acres in Chester County
Some of the passersby have filled them in on the property’s history. One woman said the home was previously a boardinghouse where she lived while a student at the Curtis Institute 60 years ago. Two others recalled their time as roommates there in a fourth-floor apartment in the 1970s. Other neighbors suggested that conductor/composer Leonard Bernstein also might have lived there while he was at Curtis.
“You can tell the house has a lot of history,” Krasner said. “It has a very homey vibe, and it feels very well-lived in. The floors are the original floors, and there’s something very special about that.”
Krasner describes the couple’s style as traditional contemporary. Traditional crown moldings and windows stay true to the home’s history and character while furnishings are more minimalist without being ornate.
The couple worked with designer Stephanie Hoffmeier of Bellweather Design-Build in West Philadelphia to enclose the screened-in porch, add a bathroom, and create a mudroom with cubbies for the children.
“The design approach was to provide Rebecca’s family a pleasing combination of closed-off storage and an open kid-friendly drop-off zone adjacent to the rear entry/patio and kitchen,” Hoffmeier said. “We built a custom open shoe bench above the baseboard heater so the space was functional but also allowed the space to have a supplemental heater for comfort.”
The kitchen is the family’s gathering spot, where Friedman has spent the pandemic honing his cooking skills. He’s discovered a newfound love of their induction stove.
“Rebecca was always the main cook until the pandemic started, when between the general stress of lockdown and being pregnant, she wasn’t so into it anymore,” he said. “The different pace last spring afforded me the time to do more cooking, bringing back old favorites and also learning to make some new things.”
» READ MORE: Working professionals embrace luxury and serenity at Northern Liberties complex
“We had a regular Zoom meeting with Rebecca’s mom, her siblings, and their kids to do family baking and cooking,” Friedman added. “Her family is spread between California, Philly, New York, Boston, and Israel, so we had all different time zones involved. It was fun to be together and catch up on one another’s lives while we were waiting for dough to rise, things to sauté, etc.”
The kitchen’s focal point is the island, custom-made out of reclaimed wood by carpenter John Bolle of Philadelphia. He also designed a matching kitchen shelf and desktop, as well as built-in banquettes in the family room bay window.
One unique feature of the home is the two-story primary bedroom and en suite bathroom and loft. The loft serves as an office, in-home yoga studio, and “primary spot to go if you need quiet,” Krasner said.
One of the couple’s favorite pieces of art is the Shabbat candleholder Friedman’s late father made.
“He carved it from a piece of limestone that my mom brought back from Israel when our oldest daughter was an infant,” he said. “It’s always been special to me but especially after he passed away. I feel a connection to him when I lift the heavy stone on Friday afternoons and set up the candles, touching the stone that he shaped with his own hands.”
» READ MORE: Rancher-turned-art gallery in Montgomery County meets retired couple’s needs
The home’s outdoor spaces include a patio and roof deck. During the pandemic, the family spent a lot of time at nearby Taney Park and Schuylkill Park.
“The size of our home in this area is definitely unique,” Krasner said. “The fact that we can live comfortably as a six-person family in Center City is quite special.”
Is your house a Haven? Nominate your home by email (and send some digital photographs) at properties@inquirer.com