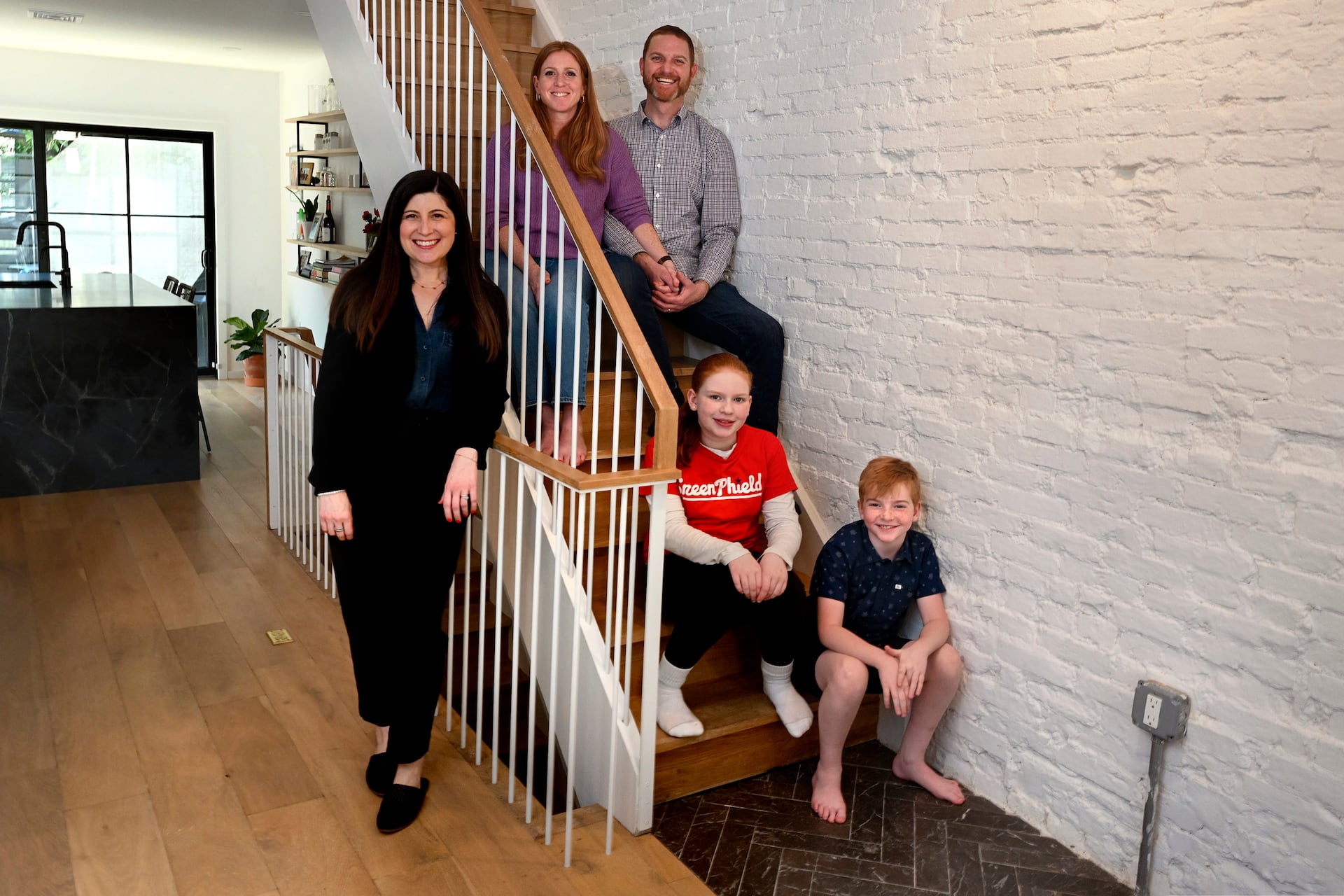Gutting a Graduate Hospital house
It took two years and a massive amount of construction and redesign for the Matlin family to turn their house near Greenfield elementary school into a habitable space.

The problem facing Samantha and Nathan Matlin was hardly unusual in 21st-century Philadelphia.
They knew they wanted 7-year-old Olivia — and, eventually, 4-year-old Logan — to go to Albert M. Greenfield School in the Rittenhouse neighborhood, but about every house they looked at in its attendance area was out of their price range.
This was hardly coincidental. Coveted schools raise home prices.
“It was very hard to find a three-bedroom, two-bath house for under $1 million,” said Samantha, a psychologist.
And they wanted “a place with character,” said Nathan, who is general manager at Triple Bottom Brewing taproom in Spring Garden.
The couple, who met as third graders in California, tried suburban living in Jersey, but “it was like moving back to the 1950s,” Samantha said. The schools didn’t impress them.
So with Greenfield in mind, they started looking for a needle in the real estate haystack: a place in the neighborhood that they could afford.
With the help of architect Lea Litvin, partner at LO Design, they settled on a rowhouse that was on a quiet block but needed considerable work.
Litvin, like other architects they considered, cautioned them that making the property suitable would be a long process that couldn’t be done piecemeal. They would have to live elsewhere while renovations were done.
There was a 12-month planning process, and once construction started, the family lived in rentals in the Greenfield catchment area.
“The only one of us who was doing well with the way the house functioned was our daughter,” Samantha said. “She had the biggest bedroom.”
Litvin described it this way: “When we began this process with the family, the house was one of the worst interior planning situations I have ever seen.”
The home had a bad third-floor addition, an extremely old and neglected kitchen, no main bedroom or bathroom, no closets or storage, and very bad spatial configuration, Litvin explained.
She called the house “a circulation nightmare,” because the homeowners had to walk through a second-floor bedroom to access the primary bedroom on the third floor.
Additionally, the main bathroom on the third floor was too small to be functional.
The stairs in the living room blocked the entire back of the house.
“You either had to literally walk underneath it and hit your head, or walk up and back down multiple steps to get to the kitchen,” Litvin said, noting that Nathan is 6-foot-2.
It took almost two years of design and construction — done by Philadelphia-based Grobman Construction Co. — to right all of these wrongs.
They redid the back of the third-floor addition to allow for a new staircase to align to the party wall, which created space for a primary suite on the third floor, including two closets, a home office nook, and a full bathroom.
They also dug out and finished the basement to give the family a guest space, extra room to hang out, and a dedicated homework spot for the kids.
The first floor was opened up to make space for a floor-to-ceiling slider door, leading to a newly redone backyard.
In the newly reconfigured kitchen, dark soapstone countertops and black stainless steel appliances contrast with the ash veneer cabinets from Ikea that line the entire east side of the first floor, turning the space into a built-in dining banquette and base cabinets flanking a new fireplace.
Litvin’s father, Scott Oxenhandler, a retired physician and owner of nearby Javelina Woodworking, converted a dining room table from the couple’s former Fairmount home into custom shelving for the kitchen.
A custom stair railing, made by MHR Metal Fab, is a highlight of the home, adding warmth and continuity through all of the levels and, most important, correcting the circulation issues.
The Matlins finally moved into their finished home on Feb. 1.
Both Samantha and Nathan like the openness and brightness of the house’s new layout, saying that it is reminiscent of where they grew up in California.
And for Nathan, there is an added bonus: “There’s no place where I have to duck.”
Have you solved a decorating, remodeling, or renovation challenge in your home? Tell us your story by email (and send a few digital photographs) to properties@inquirer.com.