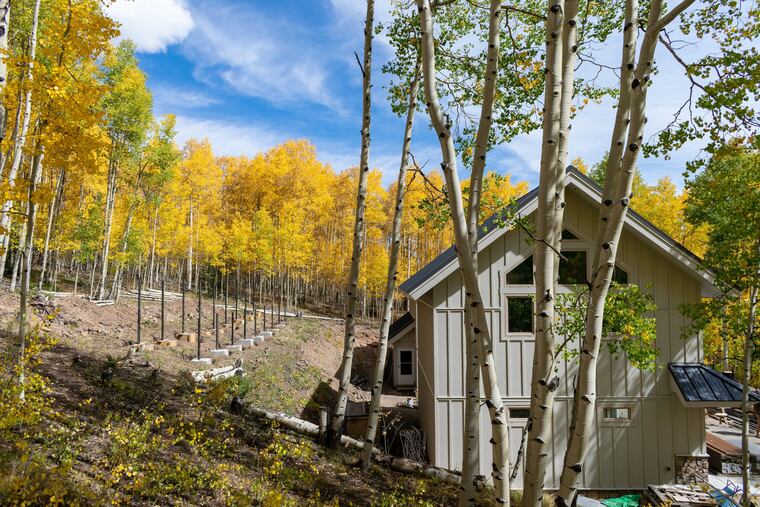Colorado mountain project offers vision of green housing’s future
“I don’t think the natural world and the built environment need to be in conflict,” said the general contractor for the VISION House.

In southwestern Colorado, amid the San Juan Mountains, an innovative demonstration project is underway to give consumers and builders a glimpse of the future: homes equipped to do everything from keeping inhabitants and the natural environment healthy to resisting wildfires and other effects of climate change, as well as protecting the planet with renewable-energy and water-saving devices.
VISION House at Mariposa Meadows is designed to showcase a variety of home sustainability features in an extraordinary natural setting, surrounded by millions of acres of national forests.
The off-grid, carbon-neutral project on a 123-acre parcel is replete with spectacular views of majestic mountains, rushing rivers, and expansive lakes. On any given day, you might catch sight of one of the many species of local wildlife, including moose, elk, eagles, and hawks.
Mariposa Meadows is the latest VISION House project of Green Builder Media, which constructs demonstration homes around the country that highlight cutting-edge sustainable design, building techniques and products. Other VISION House sites include Seattle; Scottsdale, Ariz.; and Austin, Texas.
Ron Jones, president of Green Builder Media, and Sara Gutterman, the firm’s chief executive officer and cofounder, purchased the land for the project in 2013. Houses in the nearly completed enclave include a two-story loft, a studio space with a heated garage, and two identical apartments connected by a two-story open atrium and 1,500-square-foot deck.
“I don’t think the natural world and the built environment need to be in conflict,” said Jones, who also general contractor for the VISION House.
“Building systems and products that reach for a higher standard of performance and reliability and innovation are always interesting to us,” he said, adding that “none of the products, materials or systems we have included in our project are exotic or particularly hard to source.”
Here are some features and building techniques used in the project, which the developers hope will become more widely used:
Wildlife protection: Jones said he believes the construction and real estate industry could do a better job of protecting trees, which in turn would protect the habitat for wildlife, when they are constructing houses.
“We do a really poor job as an industry of embracing the natural environment around us,” Jones said. “If we look at tract development and cookie-cutter subdivisions and just the whole concept that you just sort of wipe everything clean and make an empty canvas and then stick stuff on it, to me, is sort of a shame.”
This is in the spirit of Frank Lloyd Wright's philosophy that "no house should ever be on a hill, it should be of the hill, belonging to it, and each should live together, each the happier for the other," he added.
Trees, he said, are a natural part of the project, not an impediment to it.
Resistant to wildfires: As wildfires in the West, tornadoes in the Midwest and South and hurricanes in the East become more ferocious, builders are going to have to develop homes that can better stand up to these hazards, according to Gutterman.
"Resilient housing and resilient building in general are only going to become more and more important as we experience more intense and frequent wildfires, superstorms, flooding and extreme temperatures," said Gutterman, who is married to Jones.
One external fire-resistant feature is metal doors. Besides having a high fire-resistance rating, the doors are well insulated and long lasting.
SIPs: The houses are outfitted with structural insulated panels, or SIPs — frames filled with a foam core — that the Structural Insulated Panel Association asserts are 50% more energy efficient than typical framing.
The panels provide a better seal around the home, which improves air quality, Jones said. The panels also reduce the need for lumber, which puts less demand on forests.
Combi boiler: The houses have a combination, or combi, boiler that heats the water for a radiant heating system in the floors and for hot-water use in sinks and showers. The system improves air quality, Jones said, by eliminating blowing air and contaminants.
The price of the system is competitive with conventional mechanical solutions, Jones said. That’s because it eliminates the need for duct and blower components and reduces future energy consumption.
Energy- and water-saving appliances: The houses are equipped with Whirlpool, KitchenAid, and JennAir appliances designed to save energy and water. Jones said the Energy Star-rated appliances are especially important since the houses are off the grid and produce electricity on-site.
Ground-mounted solar panels: Ground-mounted solar panels capture the sun’s energy to produce all the electricity on site. These panels, Jones and Gutterman said, are more efficient than roof-mounted ones.
"Sometimes with solar arrays on a roof, you actually have to penetrate the roof, and we didn't want to do that. We have bifacial solar panels that collect sun on both sides of the panel," Gutterman said.
"So not only do they collect sun in an obvious application where the sun is shining down on the panel itself, but they can collect sun if there is any kind of sunlight reflecting off the ground itself, which is great, especially in the winter when it's snowy because snow is so reflective."
The ground-mounted panels also are easier to access for snow removal and maintenance, Jones said.
Triple-pane windows: Jones and Gutterman said they found a window manufacturer in British Columbia that makes floor-to-ceiling, European-style triple-pane windows that allow for sweeping views of the outdoors and protection from air infiltration.
“We can have the efficiency plus the large windows,” Gutterman said.