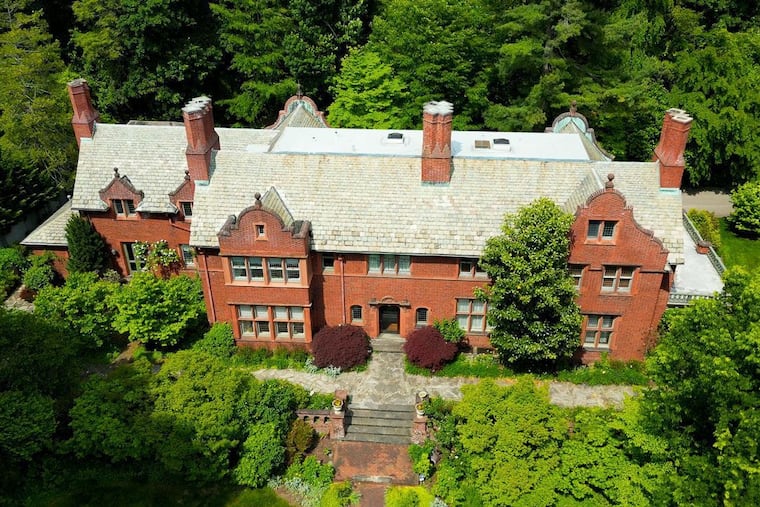Luxe listing: Historic architecture and a secret garden in Chestnut Hill for $3.25 million
“Binderton” was built in the early 1900s for Philadelphia's renowned Biddle family.

“It was like nothing we’d ever seen before.”
That’s how Robert Pollock, 79, describes his and wife Jane’s reaction to their historic Chestnut Hill home, “Binderton,” when they first saw it in 1993. He adds: “It was like nothing we thought we could own.”
Indeed, the average person looking at Binderton today could be forgiven for thinking the grand eight-bedroom house, close to 12,000 square feet, was a part of a college campus. With its red brick construction and Jacobean revival details, it strongly resembles buildings that the home’s architecture firm, Cope & Stewardson, designed for Haverford, Bryn Mawr, Princeton, and Penn, including the latter’s iconic Quadrangle Dormitories.
Commissioned by J. Wilmer Biddle, a lawyer and high society stalwart, the house was built between 1903 and 1906. The sumptuous gardens — now spread out over 1.6 acres — were designed by Frederick Law Olmsted Jr.’s landscape architecture offices in 1911.
“The chance to buy a house like this,” said Robert, well aware of its sterling pedigree, “was a gift.”
Yet the house was in terrible condition when the couple bought it, and the renovations were extensive: “All of the heating and a lot of the plumbing, a lot of the electrical, roof work, chimney work … we’ve tried to be good stewards, let’s put it that way.”
Jane’s approach to interior renovations was respectful and traditional — so much so that a photograph of the living room from a 1906 article in Architectural Record bears a striking resemblance to photos taken of the same space today, albeit with touches like the wall stencils Jane lovingly applied. “We have tried to preserve the house and improve it, but without changing its basic character.”
It will be hard for Jane, 77, to say goodbye to the home she’s worked so hard on, Robert said, but it’s time for the couple to move to a home that doesn’t require so much landscaping and careful stewardship. Robert was stunned when he saw the drone photos Gary G. Schempp had taken for the MLS; the sale process has made him appreciate the home anew.
“The whole house has beautifully proportioned rooms — what I call generous rooms. The dining room has two tables in it, for example, because it’s so large. And the living room has two fairly major seating areas.”
But Robert’s favorite thing about the house isn’t the beamed ceilings, the wood-burning fireplaces, the circa-1906 “ladies’ parlor,” or even the supersized chef’s kitchen with three ovens — it’s the walled pool garden.
“It’s magical,” he said. “It’s just filled with plants. Most of them are perennials, so they’re blooming at different times. It feels like a secret garden.”
Not so secret anymore: The house is listed by Janice Manzi at Elfant Wissahickon Realtors for $3.25 million.