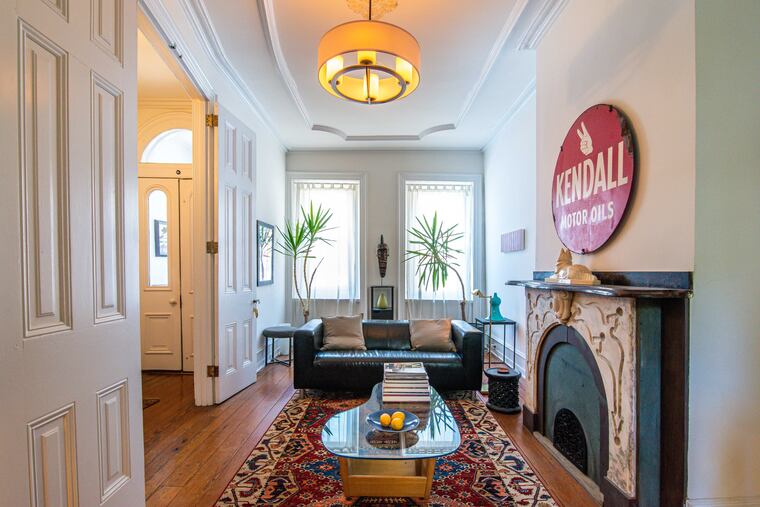A historic four-bedroom Victorian rowhouse in Fairmount for $799,500
The home was one of the rowhouses that comprised the Park View Hotel, built in the 19th century to accommodate visitors for Philadelphia’s Centennial Exhibition.

It would be hard to find a house more steeped in history than the three-story, 19th-century Fairmount rowhouse art dealer Craig Wallen bought in 2013. It was one of the rowhouses that comprised the Park View Hotel, built to accommodate the thousands of visitors who flocked to the city for Philadelphia’s Centennial Exhibition in 1876, according to records from the New York Historical Society.
“I love history and preserving it,” Wallen said. “A lot of the original features were beautifully preserved.”
He also enjoyed the home for its spaciousness, private garden, and “incredibly convenient location” near the Philadelphia Museum of Art and Fairmount Park. “It’s on four bus routes. You can get anywhere in the city from this location,” Wallen said.
But now Wallen is moving to Old City so he can be closer to his art gallery.
The rowhouse’s first floor has the living and dining rooms, the kitchen, and a powder room.
On the second floor are a front and a middle bedroom with a stacked washer and dryer, and a den with a working slate and marble fireplace.
The third floor has a primary bedroom with a dressing area, walk-in closet, and full bath, as well as a rear bedroom with a skylight.
The home features high ceilings throughout and the facade has six new insulated, historically accurate, aluminum-clad windows.
There is a partially finished basement, currently used mostly for storage, and a whole-house water filter system.
An elaborate entry foyer has the original inlaid wood floor and walnut wainscoting. The living room has its original pumpkin pine floors, a marble and slate mantle on an ornamental fireplace, and an ornate original plaster ceiling with medallions and moldings.
The dining room has original pine flooring and two new, historically accurate, insulated windows by Architectural Windows. The powder room has a Mexican tile floor.
The renovated eat-in kitchen has new stainless steel appliances, custom wood cabinetry, Corian countertops, new cork flooring, and recessed lighting, as well as a spacious breakfast room with French doors leading to the large bricked garden with mature plantings.
The house is listed by Julie Welker of Compass Real Estate for $799,500.