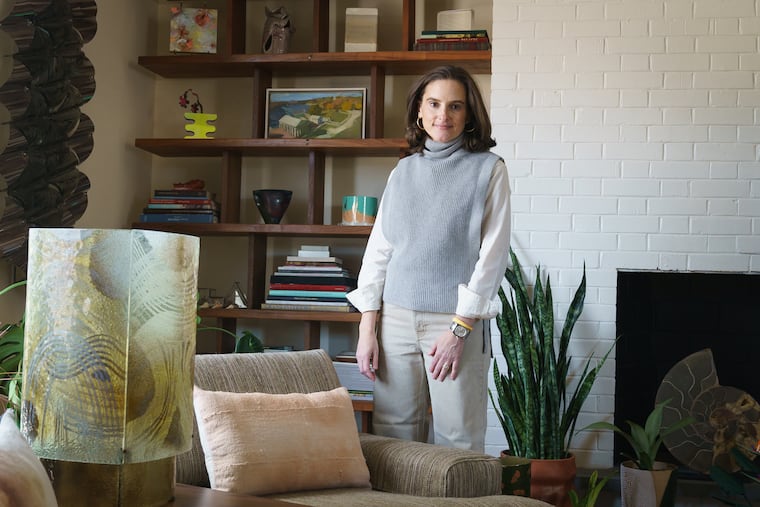Society Hill townhouse designed by I.M. Pei is decked out in mid-century modern decor
The townhouse retains its original layout but has been updated for modern living.

When Christina Yorkston and Duncan McNiff were house hunting in Society Hill in 2009, they focused on older homes at first.
“The trinities [townhouses] were too small,” said Yorkston, who was pregnant with her first child, “and the larger Federal-style houses needed major renovations.”
Instead of a 1700s home, the couple bought a move-in-condition townhouse with parking, built in 1974.
Although newer, the home has its own history as one of 37 townhouses designed by iconic architect I.M. Pei at the foot of Society Hill Towers, which Pei imagined as part of an urban renewal project in the early 1960s.
The three, 31-story residential towers injected a contemporary cubist component into Society Hill’s 18th-century environment, while the Pei townhouses created a transition from Colonial architecture to modern.
Clerestory windows across the top floor of the townhouses reference the towers’ floor-to-ceiling windows. Their brick exteriors and arched entryways echo nearby older homes.
Pei, who died in 2019, would go on to design celebrated structures around the world, including the glass-and-steel pyramid entrance to the Louvre Museum in 1988.
Yorkston and McNiff have updated their Pei home while retaining the layout. There is a finished basement with a guest bedroom, full bath, playroom and laundry, and, on the first floor, an office, kitchen, dining room, powder room, and outdoor patio. The second floor has a living room, family room and powder room, and up on the third floor are three bedrooms and two baths.
The original squared-off staircase is wider than the spiral staircase some Pei homes have. Previous owners installed a small elevator in the stairwell, which the present owners use as a dumbwaiter and for visitors who can’t take stairs.
Yorkston, an interior designer, has curated an appropriate mid-century modern decor.
When a leak in 2015 damaged the kitchen, she chose to remodel, keeping the original galley configuration. She was not up to a bigger project, she said, “because my youngest son was only 7 months old.”
To brighten the windowless space, Yorkston installed glossy white cabinets‚ white quartz countertops, and stainless steel appliances. She chose a cork floor, which is easy to maintain. The rest of the home’s floors are oak.
The dining room features an oval Knoll table and tweedy upholstered chairs that Yorkston found on eBay. The rust-colored couch in the dining room, as well as the gray sectional sofa and side table in the living room, came from the Modern Republic in Francisville.
The lamp on a side table with a pastel painted glass shade came from Hot⋅Bed in Center City. Amber glass lamps in the family room are from Retrospect Vintage on South Street. The cream console was purchased at the Jinxed furniture store in Port Richmond.
The felt green and blue “Clouds” wall hanging was crafted by brothers Ronan and Erwan Bouroullec, whose work has been exhibited at the Philadelphia Museum of Art.
Art in the family room constructed from crisscrossed gold, green and beige tape by Alex Queral was purchased from LGTripp Gallery in Old City.
Two olive green chairs belonged to the godmother of Yorkston’s mother.
Green-and-white glass sconces in the family room were purchased from Italian importer Salvatore Ferrante of York County, Pa.
Yorkston shopped online for the Leucos silvery sconce from the 1970s in the living room as well as the Venini chandelier resembling a bouquet of pink and green fluted glasses. The Murano glass sconces in the dining room and primary bedroom were also purchased online.
McNiff, a financial adviser focused on retirement consulting, doesn’t always share his wife’s aesthetic vision. But if initially “I don’t see it,” he said, “I like it when I do.” The couple met while working in the development office of the Metropolitan Museum of Art in New York and married in 2006.
Their son Graham, 7, displays his art on his bedroom wall. His brother Ian, 11, has arranged a collection of silver miniature airplanes on orange shelves in his room.
Their mother says the boys are “pretty careful” around her glass artifacts, and Ian has contributed to her mid-century modern look. In the home office, on the desk next to the computer, is a vintage manual typewriter he constructed from Legos.
Is your house a Haven? Nominate your home by email (and send some digital photographs) at properties@inquirer.com.