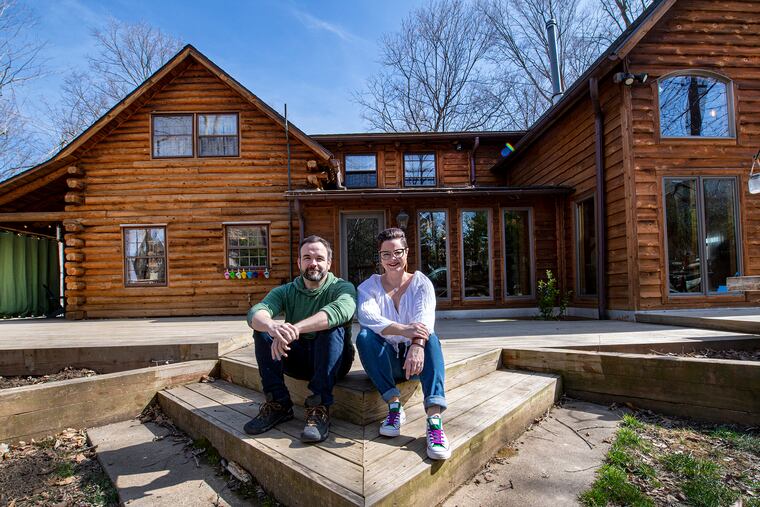Family embraces the ‘earthiness’ of a log house in Bucks County
“I would have loved a 200-year-old farmhouse, but those are far and few between,” owner Taura Kilroy said. “Every modern home I walk into, I just want to walk right out.”

Little by little, Taura Kilroy has put personal touches on her family’s Chalfont home. The rustic log cabin, built by hand by a husband for his wife in 1979, stood long before the townhouses and an industrial building that now surround it in Bucks County.
“This is not for everyone,” said Kilroy, a mother of two and partly retired health and physical education teacher. “I have never owned a log cabin before. I’m learning how to care for one, but we love it.”
Taura and her husband, Matt, who met on Match.com in 2010, were living in a nondescript rancher in West Chester. After the birth of their second child, they decided to move closer to his work in Horsham. In their search, the four-bedroom, 2,500-square-foot cabin kept popping up. The home with little curb appeal had sat on the market for almost a year.
“You just see the garage from the street,” said Kilroy, standing on her porch on a recent sunny morning. “When people come to the gate, they say, ‘Your house is so cool.’”
Kilroy, who grew up in a family of do-it-yourself-ers, always wanted an older house.
“I would have loved a 200-year-old farmhouse, but those are far and few between,” she said. “Every modern home I walk into, I just want to walk right out.”
» READ MORE: Thankful in Ardmore for ‘living small in a safe place’ during the pandemic
Thankfully, Matt was sold on the cabin immediately, loving “the earthiness of the logs.” Plus the two-story house also had enough space for an office and a craft room.
Before moving in, they started in the basement, removing dark wood paneling and carpet. They hired a contractor to finish off a part of the space, removing a wall to make room for their 12-foot-long treasured shuffleboard. They also painted the ceiling and added waterproof laminate flooring and shiplap for the walls. Since then, Kilroy has whitewashed a brick wall and decorated with antiques and found pieces, such as iron rakes repurposed as wine glass holders.
“We moved the electric fireplace outside to enjoy during COVID, but it will come back down here,” she said.
In the first-floor bathroom, after repairing a leaky pipe, they replaced the walls and added corrugated metal for a found-art look. They added an old wooden oxen pole, gutted a sewing machine table for a sink, and added potato-sack curtains.
“Everything is a work in progress,” Kilroy said. “I’m a big fan of antique and thrift stores.”
» READ MORE: More single women are jumping into home ownership
In the kitchen, the family added a large, custom-made island with iron stools and took advantage of existing antique nails over a stone fireplace to display a collection of cast iron pans.
“Some of the windows are oddly placed,” she said. “You just have to work with it.”
Kilroy added high-end paper to the kitchen cabinets.
“I’ve been playing with the colors of wood. It used to be all this,” she said pointing to a cabinet in the kitchen. “But I’m a colorful person.”
» READ MORE: Demand for pools surges for second year amid canceled vacations and long days at home
Around a corner, the house opens up into an addition — a great room with 30-foot ceilings, three stories of windows, and an array of beams and buttresses. Here, Kilroy removed a wood-burning stove to make more room for a walkway and added a large reclaimed pine dining table. Like other places throughout the house, she replaced the lighting fixtures herself.
Upstairs, Kilroy is painting select walls to add contrast.
“I ruined so many paint brushes trying to get in the grooves,” she said. “I love the log cabin, but if you paint some of it, it makes you appreciate the wood color more.”
In the future, the family hopes to reconfigure the main bathroom and closet, outfit a reading nook outside of their children’s rooms, and add an apron-front sink to the kitchen.
“So many people have been in and out of this property. We don’t plan on moving,” she said. “I want to perfect it. I want the guts to remain the same. I want to make it a dream and show piece.”
Is your house a Haven? Nominate your home by email (and send some digital photographs) at properties@inquirer.com