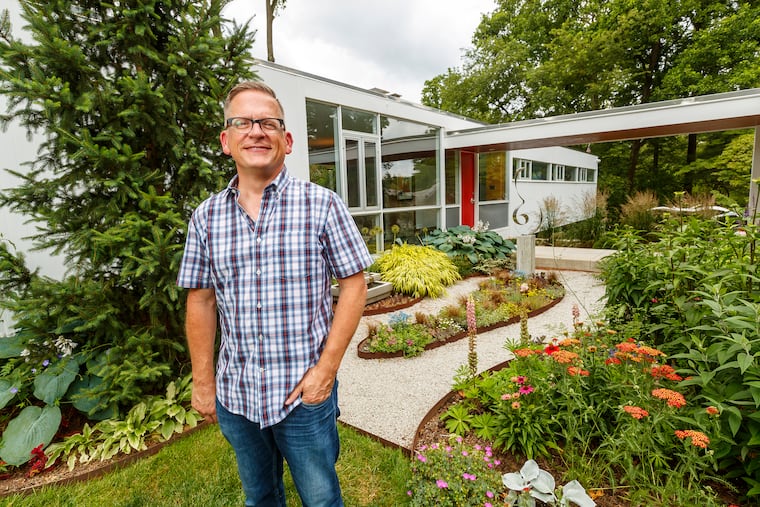Landscaping creates a bucolic setting for a mid-century modern house in Montgomery County
The Rydal house “had been waiting for me when I walked in the door,” owner Craig Wakefield said. “During that first visit, I was able to see the garden rooms that now can be seen from the house.”

Craig Wakefield lives in a glass box surrounded by more than 300 varieties of plants, shrubs, and trees.
When he purchased his mid-century modern house in the Rydal section of Abington in 2015, there were no gardens or sloping lawns, just scrub trees and weeds. The two previous owners had cared for the 1949 International Style structure with its floor-to-ceiling windows, but left the grounds uncultivated.
“I’m the first gardener,” Wakefield said.
Wakefield had been living in a 1955 modern in Chestnut Hill. “It was bright and happy, but I yearned for a more architecturally significant early classic modern,” he said.
He then had a dental practice in Center City and was also a real estate agent, so he knew the market.
The Rydal house “had been waiting for me when I walked in the door,” he said. “During that first visit, I was able to see the garden rooms that now can be seen from the house.”
For privacy, he planted trees and shrubs around the property’s perimeter and then set about creating “garden rooms” — six so far — on the three-quarter-acre lot.
For the garden between the garage and house, he accommodated varying light levels. There is a bed for shade plants, such as the blue-green eastern wood fern; one for succulents, including delightfully named chocolate cherry and firecracker sedums, and another for pink coneflowers and other sun-loving plants.
Wakefield replaced the deck at the back of the house with crushed stone, beds of perennials, and two shallow rectangular pools inspired by the much larger pool at the Barnes Foundation. When the sun shines, he said, “the pools’ reflected light dances across the living room ceiling.”
Each of the gardens has a sculpture as a focal point, including two kinetic sculptures by Jeff Kahn, which sway in the breeze. Wakefield designed the white outdoor lamp, a silver coil resembling a giant slinky, and an obelisk of corten steel, which, as it ages, forms a rusted-colored surface layer that protects the metal underneath from deterioration. Planted nearby is one of Wakefield’s favorites: a tall red-and-green smoke bush with puffy, smoke-like blooms.
The home’s original owner, Matthew Leibowitz, an advertising graphic artist whose clients included RCA and General Electric, commissioned architect Arthur White to design the bi-level residence.
When Wakefield bought the house, “I had to install a new roof; otherwise, it was in good shape,” he said. Heating and air-conditioning systems had been updated. The kitchen had been renovated, but the two bathrooms still had original gray fixtures. Built-in cabinets throughout the house were unpainted wood with occasional panels of bright colors. The kitchen and entry flagstone were intact, but original carpeting had been replaced with hardwood on the first floor and cork downstairs in what had been Leibowitz’s studio. Wakefield kept the cork and replaced the hardwood with period-appropriate black marmoleum, a kind of linoleum.
He had seen photos of the house when it was first furnished and duplicated the living room arrangement with two Bauhaus-style black leather and chrome chairs, a gray sofa, and a pedestal coffee table. Aqua tulip chairs and a round white table furnish the dining area.
The master bedroom is on the first floor, as well as a room now used as a den, with a divider curtain where Leibowitz’s two daughters slept. Abstract art, including several of Wakefield’s paintings, decorate walls. Where there isn’t glass, the exterior of the house is stone and white-painted cedar. Bright yellow on the garage door and blue and red on the entrance doors were the colors chosen by White.
Though he loves the home’s style, Wakefield prefers English gardens to modern. “They have more variety,” he said. Except for planting big trees, he does his own digging, mulching, mowing, and weeding. He makes lists and knows Latin names of “thousands” of perennials he has planted over the years, continually discarding and replacing what doesn’t work. To expand his knowledge, he has visited gardens in the United States and abroad, and taken horticulture classes at Longwood Gardens in Chester County.
Wakefield, 57, retired from dentistry four years ago after 25 years in practice. He still sells real estate, but is ready for a third career as a landscape designer, creating gardens for others.
Is your house a Haven? Nominate your home by email (and send some digital photographs) at properties@inquirer.com