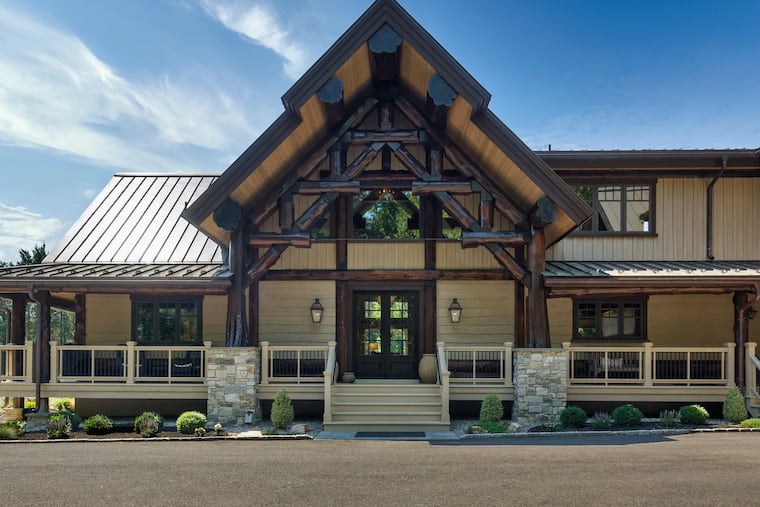Luxe listing: A 6,500-square-foot log ‘cabin’ is for sale for $3.5 million in Franklinville, N.J.
This secluded compound for horse lovers — or car collectors — is just an hour from Philadelphia.

As a contractor working on historically accurate structures at Valley Forge National Park, Joe Rodriguez knows a thing or two about log cabins.
“We’re building log huts right now,” he said last week of his work at Valley Forge. “We did four of them about 10 years ago, and now we’re doing three more.”
Using 18th-century tools and processes is a challenge, Rodriguez said — somewhere between “fun” and “a nightmare,” he laughed.
At home in Franklinville, N.J., it’s a different story. That’s where Joe and wife Heather Rodriguez built the log home of their dreams — not a traditional Washington’s-troops-style cabin, but a 6,557-square-foot home that brings the feeling of the woods indoors.
“We hired a company out of British Columbia that [creates] the natural look of the trees inside the home,” Joe said. “They sent us videos of them cutting the logs down in the mountains. It’s really cool.”
The company also built the home on the ground in Canada and then disassembled it before delivering it to Heather and Joe in five trucks. It took Joe about a year to complete the build.
The resulting five-bedroom house is the centerpiece of the secluded 31-acre property that the Rodriguezes purchased in 2016 so they could build their dream house and have room for their horses. Now, the property includes not only the meticulously designed red cedar log home but an Amish-built post-and-beam barn as well.
“We built the barn with modular stalls in it,” Joe said, noting that the next owner of the property, now that Joe and Heather are moving to Maryland, could use the barn for almost anything. “They could put cars in it; they could do whatever they want,” he said, adding, “There’s a master bedroom suite in the barn with a full bathroom and a kitchen.” The air-conditioned barn also has a second-floor loft, which can be used for entertaining.
If the new owner does have horses, they’ll find plenty of perks: Eight acres of irrigated pastures with solar-powered electric fencing; a 60-foot riding ring; 20 acres of wooded riding trails.
And, of course, they’ll be able to enjoy the house itself, which sits at the end of a quarter-mile-long driveway. “It’s a super private home,” Joe said. “No one knows it’s back there.”
Everything in the house was custom-designed with help from New Jersey interior designer Robert Jennings, who worked with the couple on colors, textures, and sourcing.
“We have some 200-year-old barn board, and we have custom doors — each slab weighs like 200 pounds,” Joe said. “We put our love and sweat into the house.”
But for two people, all that room — which includes a full basement with a gym, a second laundry room, an overflow kitchen, and more — is too much. It’s time for the couple to downsize — though their horses are going with them. Will the move be an adjustment for the horses? Nah, said Joe. As long as they have something to eat, “they’re happy.”
The Franklinville farm-assessed property is listed by Cary Simons at Kurfiss Sotheby’s International for $3,495,000.