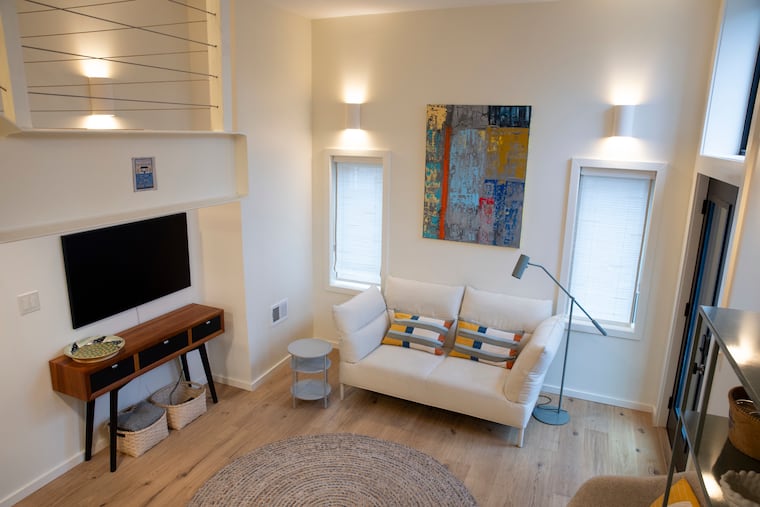When COVID came, this family built a three-story home in their NoLibs backyard so grandparents could live nearby
The homes are connected by a bridge, and the families now enjoy weekly dinners and regular visits.

Given the chance to move next door to their young grandchildren and live by a lovely park, Tracy and Jane Brown enthusiastically moved from Vermont to Northern Liberties in 2020.
“We moved here to help out during COVID and built a house in back of our daughter and her family,” said Jane. “We even have a little bridge that goes from their house to our house.”
Their son-in-law, Ralph Loielo, co-owner of Port Richmond-based Scribe Design Build, was eager to build a passive house and had enough land on his property to realize his dream. He worked with architect Lauren Thomsen and certified passive house consultant Matt Gindlesparger, both from Lauren Thomsen Design in Fitler Square, to build an 1,850-square-foot, three-story passive townhouse, plus lower level.
A passive house is based on five building principles: continuous insulation, airtight construction, optimized windows, balanced ventilation, and minimal mechanical.
“Continuous fresh air is a central tenet of passive house design,” said Thomsen. “In this very small house, in lieu of having a dedicated fresh air system as well as a heating and cooling system, we were able to employ a single system which provides both heating and cooling as well as continuous fresh air. This means less ductwork, smaller chases, and greater efficiency overall.”
Though supply chain problems from the pandemic caused some delays and headaches, the Browns moved into the home in May 2023. When plotting where the house would sit on the lot, southern-facing windows and outdoor spaces to enjoy views of the park was the priority, even at the expense of interior space.
From the home’s entryway, a staircase leads to the first-floor living room with an outdoor terrace. Up another half flight of stairs are the kitchen and dining room. The second floor includes the bedroom their granddaughters share during sleepovers, a gym/piano room, laundry room, and full bathroom.
The primary bedroom with an en suite bathroom makes up the third floor, complete with an outdoor roof deck. The basement level features a workshop, storage area, full bathroom, and pergola-covered terrace out back.
Wanting a Scandinavian vibe, Jane went with Danish Reform, a design company specializing in kitchens and wardrobes. At the time, the couple traveled to the New York showroom, though the firm has since opened a Fishtown location. She wanted the room to blend into its surroundings rather than look like a traditional kitchen.
“I didn’t want the kitchen to overpower the dining room and living room,” said Jane. “Reform has this incredible way to cover the pantry and refrigerator where it looks like a piece of furniture.”
Open shelving replaces upper cabinets and the gray linoleum drawers and doors, part of Reform’s BASIS design, opens with a finger hook rather than a traditional knob or pull. The line is inspired by the Scandinavian architect kitchens of the 1960s.
An avid cook, Jane appreciates having two sinks and easy-care soapstone countertops. The appliances include a Fisher & Paykel induction cooktop, oven, and two-drawer dishwashers.
Three colorful acrylic paintings the Browns commissioned from abstract painter Steve Sharon hang throughout the house. Above the spalted sugarberry wood, live-edge dining room table hangs the couple’s M.C. Escher print Day and Night.
“I have long been a fan of the artwork of M.C. Escher,” said Tracy. “My mother purchased that print for me as a housewarming gift for my first apartment in 1968 or so. Of all of Escher’s work, this one is iconic.”
The house features custom woodwork throughout, created by Scribe Design’s carpenter, John Roderick. The banister, kitchen shelves, stair treads, landing, and vanities are made from Pennsylvania ash. The doors are stain-grade birch and the trim is painted finger-joint pine. The Pennsylvania white oak floors were manufactured in Europe.
The exterior wood cladding is made from Pennsylvania red oak that was thermally modified by a local lumber supplier. Black trim frames all of the windows. While many of the windows remain bare of window treatments to enjoy the natural view outside, the windows looking onto their daughter’s house were thoughtfully covered.
“My daughter and I talked about boundaries and privacy,” recalled Jane.
So far the arrangement has been a complete success. They all share a family dinner once a week and their granddaughters love coming over for piano lessons and time with J.J. and Skip — their terms of endearment for Jane and Tracy.
“Living next door to our younger family keeps us active and involved and happy,” Jane said. “We aren’t just watching them. We are a part of their lives.”
Is your house a Haven? Nominate your home by email (and send some digital photographs) at properties@inquirer.com.