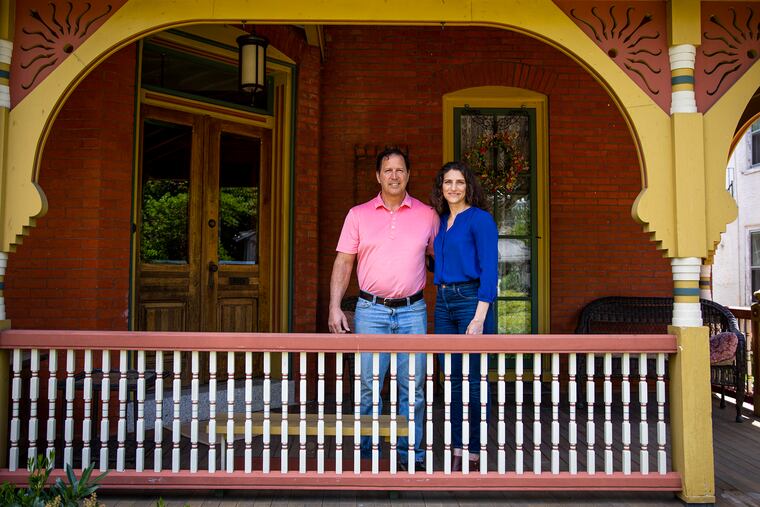Restoring a Queen Anne in Mount Airy one piece of wood at a time
“We saved it from condemnation,” said Kim Kalishek, who with Bob Scavilla painstakingly restored the 1882 twin house.

When Kim Kalishek and Bob Scavilla spotted the Queen Anne-style twin in Mount Airy in 2003, they were instantly smitten. No matter that much of the house, built in 1882, was falling down. The roof was caving in, and vegetation was growing inside the abandoned home.
Yet, “it was a gorgeous work of art,” Scavilla recalled.
Determined to buy it, the couple sent a letter to the home’s address and waited. They didn’t expect the reply to come from Minnesota. The owner had passed away, and the letter was forwarded to a relative there.
“She said to take it off her hands, so we negotiated with the city and got it for almost nothing,” Scavilla said.
“We saved it from condemnation,” Kalishek said. “The house was so mistreated that a lot of gems were here because nobody really tried to fix it over the life of the house. We have original window and door hardware and an original gas/electric light fixture. There were even some walls with the original paint.”
The couple, partners in FourFront, a digital marketing and analytics company in Philadelphia, stayed in an apartment in the Northeast for the next three years as major renovations took place — stabilizing the brickwork, removing and restoring the third floor, and replacing the roof, to name just a few projects. What original materials they couldn’t keep, they worked to recreate.
“Because of the age of the bricks, the mason couldn’t find exact replacements, so he took a lot of them out and turned them around and did a lot of restoration work,” Scavilla said.
They needed to remove most of the wood in the house, including the floors, frames and anything else that had been exposed to the weather. With a love for woodworking, the couple did much of the restoration themselves, using a 1940s Shopmaster woodworking tool. Armed with about 30,000 pounds of pin oak wood from trees that a relative had removed, the pair got to work.
“We didn’t buy any of the hardwood we used to restore the house,” Scavilla said. “It all came from trees that were coming down.”
Over the next 14 years, Scavilla crafted milled crown molding, paneling, and intricate woodwork for every room in the 3,000-square-foot house.
“The entire first floor was a woodshop for several years,” Kalishek recalled. “We bought a molding machine to remake and enhance the exact cut of the wood.”
They removed a wall that surrounded the parlor to give visitors a full view of their pride and joy, the original three-story staircase that they stripped, repaired, and refinished. They did the same with the original doors, in some places cutting them into bifolds to save space.
The second floor is where their cat, Trooper, hangs out. Born in their wood pile, he now has a feline version of cerebral palsy so spends most of his time relaxing in the sitting room. The couple enjoys spending time reading there and chatting with neighbors from the adjacent balcony that they rebuilt.
“The windows in the front of the house are all original, and Kim restored all the original latches and pulls,” Scavilla said. “The house has no screens because there weren’t screens back then. They all have storm windows.”
The third floor features a guest bedroom and office with a gothic theme, inspired by a visit to the Church of the Holy Trinity on Rittenhouse Square. Scavilla created an intricate wood paneling system, and Kalishek designed cathedral windows. They added a dormer and installed a rubber roof.
Despite the look and feel of a late-19th-century home, the couple added modern technological conveniences. Music lovers, they installed sound throughout the house, as well as an alarm system. Their master bathroom — a favorite space for its beauty and comfort — has an in-floor heating system, one of several in the house.
The bathroom is tiled with Italian onyx and equipped with a sink from 1870. “It was an old wash basin cabinet that we converted,” Kalishek said. They Installed plumbing hidden in a drawer with an open back.
Scavilla enjoys cooking, especially now that he’s working from home. “I’m experimenting with trying to make a chocolate ricotta cheesecake,” he said. “I’m on my fourth or fifth attempt!”
They look forward to having friends gather there once again — post-social distancing — for porch parties and gatherings in their backyard patio, complete with a fire pit and herb garden.
“We share our home to acknowledge all it endured waiting for us to come along and to celebrate what can happen when something, seemingly beyond hope, is given enough love and attention,” Kalishek said.
Is your house a Haven? Nominate your home by email (and send some digital photographs) at properties@inquirer.com