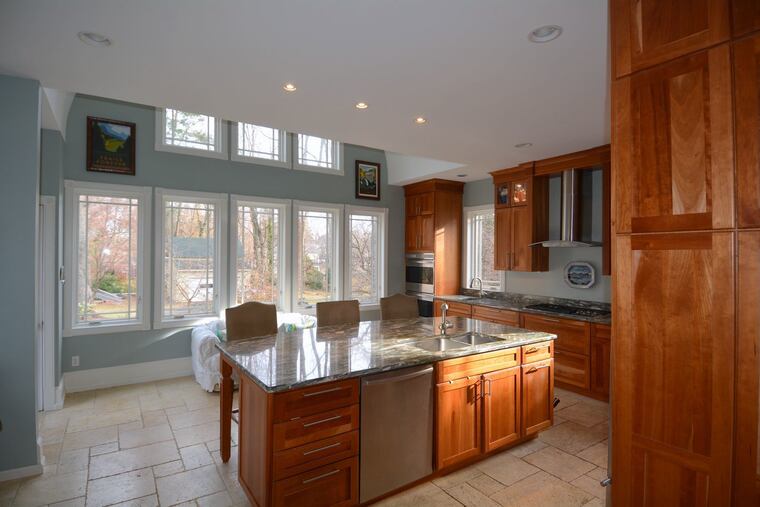Modifying a Swarthmore house to satisfy an owner who’s ‘just not a Victorian person’
“We followed the same architectural vocabulary of the Victorian era for the restoration work ,” homeowner Doug Harnsberger says. “and tried to complement it for the design of the new rear addition.”

Cindy MacLeod and her husband, Doug Harnsberger, are both historic preservation experts, but that didn’t mean they agreed about buying the house in Swarthmore.
Harnsberger, an architect, loved the lines and bones of the 1888 Queen Anne/Stick Style house, one of the first built in the borough, but to say that his wife was unimpressed would be an understatement.
“I’m just not a Victorian person,” said MacLeod, superintendent of Independence National Historic Park and an admirer of architect Frank Lloyd Wright.
She was particularly turned off by the kitchen, due both to its small size and the fact that it had no view of the spacious yard and its large ash trees. “A nonstarter,” Harnsberger admitted.
But, like Harnsberger, she was sold on the Swarthmore community as a place to live and raise their two children.
So the elements of a settlement were there: “The deal Cindy and I made that day,” Harnsberger recalled, “was that we could lop off the dark and dated kitchen and start over. That’s the secret to what made this house enjoyable.”
Thus began a project that took eight years from the time they moved there in 2007.
The kitchen was hardly the only problem. “The whole house needed major rehabilitation,” Harnsberger said, including the outdated — and dangerous — “knob-and-tube” wiring.
“It needed extensive electrical and plumbing upgrades and good insulation,” he said. “We’ve worked on every wall and floor and ceiling since then. We went into it with our eyes open.”
A craftsman and furniture builder as well as an architect, Harnsberger did all the finish work himself, blending the 19th and 21st centuries into a virtually seamless web. “We followed the same architectural vocabulary of the Victorian era for the restoration work,” he said, “and tried to complement it for the design of the new rear addition.”
On the second floor, there was one original small bath serving four bedrooms. “That was the standard in the 1880s,” Harnsberger said. So he added a generous master bath/walk-in closet on the second floor, a full bath to serve the third floor, and a half-bath for guests on the first floor.
The parlor, the usual gathering place for Victorian families, was kept intact but for a lesser role, such as book club meetings and family gatherings around the Christmas tree.
The key to the project, of course, was the kitchen: “Essentially, we sleep in our bedroom and live in our kitchen,” Harnsberger said.
He constructed a rear addition on the house, installing a bank of windows so the morning sunlight can pour in. The striking countertop is carved from a granite called “Waterfall,” imported from a single quarry in Brazil.
A small couch against the kitchen serves as MacLeod’s designated reading space. During the evening and when the kids were home from school, the parents would interact with them while they were doing their homework on the counter.
The house has five active bedrooms plus Harnsberger’s office and is 3,600 square feet.
Harnsberger said he picked up his craftsman’s skills from his father, who liked to build furniture when he was growing up in the San Francisco Bay Area.
At the time, he also was developing an interest in architectural history and knew California couldn’t offer him enough of that.
So he enrolled in graduate school in architectural history at the University of Virginia, where he met MacLeod, who was in the same program. But their coming together as a couple took almost twice as long as the rehabilitation project.
MacLeod, a native of Charlottesville, Va., who has spent her entire career with the National Park Service, became supervisor of the Richmond National Battlefield Park before moving to her job in Philadelphia.
Harnsberger’s architectural work, which was in Richmond, included reviewing building renovations to qualify them for possible Virginia state historic tax credits. MacLeod also was certifying historic tax credits projects in the 1990s, but at the federal level.
“So we maintained a professional rapport for about 15 years before we had our first date,” Harnsberger said.
Now, in addition to finishing the last of their home renovation projects, the couple are enjoying the small, friendly town atmosphere of Swarthmore, sometimes from the front porch, where socializing with neighbors and passersby does indeed evoke a 19th-century feel.
Harnsberger said Swarthmore is “a landscaped bubble.” The couple particularly like its full canopy of trees and flanking sidewalks.
“The whole town is an arboretum,” Harnsberger said, especially when spring arrives. “It’s a great place to wander year-round.”
Is your house a Haven? Nominate your home by email (and send some digital photographs) at properties@inquirer.com