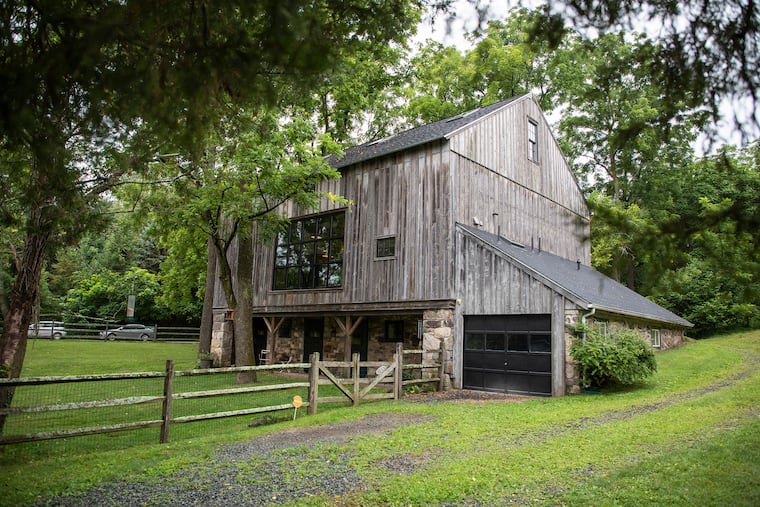Chester County barn remade into an art studio and guesthouse
Sometimes it’s hard to get guests to stay in the main house because they so enjoy the former barn, property owner Debbie Lawrence says.

Three years ago, Debbie Lawrence and David Wakulchik moved from Shaker Heights, Ohio, to a weathered but spacious 200-year-old farm near Phoenixville called Hares Hill.
After deliberating a long time, they bought the Chester County property with a farmhouse and barn on three overgrown acres above a creek bordering a 40-acre land trust.
“We were sold on the house with its 18-inch-thick stone walls, wide plank floors, and two doors leading to the front,” Lawrence said.
They especially wanted the old barn with its original beams and wisteria-covered patio. “I immediately saw the barn as a future art studio and workspace," said Lawrence, an artist who works on 100-year-old linen purchased from European dealers.
The couple have been married about 10 years. They have seven adult children from their previous marriages.
Wakulchik, who now works at Bryn Mawr Hospital, said he wanted to come east to work in family medicine and to help Lawrence in her art career.
Initially, Lawrence’s artwork was stored on tables, chairs, floors, everywhere in the main farmhouse, which is 3,000 square feet.
The couple found builder Mark Janiczek of Villanova through recommendations to convert the barn to a workspace and guesthouse. Janiczek, in turn, recommended architect Anthony Miksitz of Philadelphia to redesign the 1,200-square-foot space — formerly home to horses, pigs, and chickens.
Miksitz won approval from the East Pikeland Township Historical Commission to modernize the barn.
His design called for removing weathered gray siding on three sides and placing the siding over three walls after they had been insulated and covered with waterproofing, as per local historic commission standards. There wasn’t enough salvaged siding for the fourth wall, the least visible from the front.
“The big thing was opening the barn to light and making sure the building didn’t look like a patchwork project,” Miksitz said. “All the wood ceilings are original to the barn and we used an original door, which was stripped.”
The design incorporated a large picture window filling the 20-foot-wide space where the barn door had been. Above that are three original small windows and three skylights in the ceiling.
“The historic committee allowed the changes to bring in more light as long as we kept the building looking like a barn,” Miksitz said.
The barn was redesigned on two levels, with the entrance on the lower level and the studio in the former hayloft.
“We wanted the barn structure to be exposed and didn’t want it to be sterile,” said Miksitz, whose design called for pipes and ducts to be exposed.
The huge door to the barn was preserved and stands partially open, but it is now covered with a glass door that easily slides open and closed.
Lawrence originally only wanted a place to paint on the second level, but then she requested two sleeping areas as well as a kitchen there.
“Our kids love to visit and sleep in the guest beds,” she said. “David and I both like to cook, and we find ourselves staying here as sort of a weekend retreat.”
To keep the interior space light, all the walls are painted white, which contrasts with the natural wood beams and ceiling.
Lawrence said that sometimes it’s hard to get guests to stay in the main house because they so enjoy the former barn.
“We love the magical feeling when you walk in, light streaming from the skylights and huge windows, with lush views of nature all around,” she said.
Is your house a Haven? Nominate your home by email (and send some digital photographs) at properties@inquirer.com