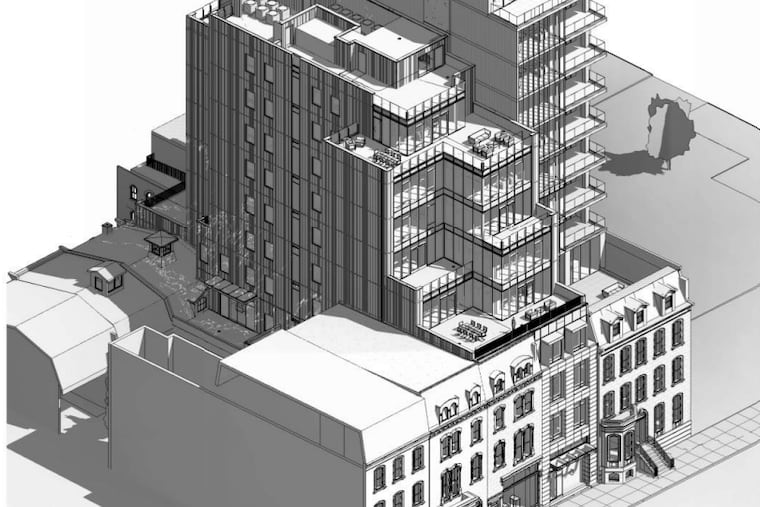Walnut Street condo owners revolt against building proposed next door by their developer
A condo building proposed for 2112 Walnut St. is facing stiff opposition from preservationists and neighbors. On Tuesday, an advisory committee of the Historical Commission voted against it.

A 13-story, 10-unit condominium building proposed behind the facade of a four-story brownstone at 2112 Walnut St. faces stiff opposition from preservationists and nearby residents, including those in an immediately neighboring condo tower — constructed by the same developer.
“The same developers proposing this application built and sold the units which my clients own,” said Carl Primavera, senior partner with Klehr Harrison, in a letter to the Historical Commission. “There was no disclosure to them that the expensive units they purchased would be impaired by the same developers building next door to them.”
Both buildings, existing and proposed, are the work of Philadelphia developer and architect Tim Shaaban. He is known for overbuilds, usually high-end multifamily structures behind and above older historic buildings.
His latest effort at 2112 Walnut faces pushback from historic preservationists as well. Shaaban’s plans would demolish far more than half of the existing Second Empire townhouse, although the building is protected under the Rittenhouse-Fitler Residential Historic District.
The Historical Commission can grant permission for demolition of a structure covered by preservation regulations if it has an imminent danger of collapse, if there is no other plausible use for it, or if razing it would be in the public interest.
“We’re not looking to remove more than we have to,” Shaaban said at a meeting of the Historical Commission’s Architectural Committee on Tuesday. “In fact, we’ve tried to keep it as intact as possible.”
The city’s Historical Commission itself has not yet ruled on the project. Its staff has advised that Shaaban’s application should be rejected.
“The application does not demonstrate that the demolition qualifies for the public interest or inability to reuse exception,” staffer Laura DiPasquale wrote in a review of the project. “The application must be denied.”
When Shaaban developed the similar structure next door, the Historical Commission approved it because it was partly replacing a small surface parking lot at 2110 Walnut. The portion that was constructed as an overbuild of the historic townhouse at 2108 Walnut was also shorter than the new project, with the floors above the four stories of the rest of the row receding from the street so as not to be as visible.
More recently, the commission approved a 10-story, 29-unit condo building on 2204 Walnut St. by Flamingo Bay Investments last year. In that case, the city ruled in favor of the developer because the existing historic building had been so heavily altered that it was not considered an essential part of the historic district.
The 2112 Walnut project’s designers, CBP Architects, wrote in a letter to the commission that the proposal “generally matches” the material and size of Shaaban’s older building on the block. They stated that the building would still “respect the [surrounding] historic structures” because its upper levels recede from the street like its neighbor, which they designed as well.
Shaaban also argued at the Architectural Committee that his new building would be set back from the street just as much as his previous one.
“The building is larger in the sense that it’s taller. It is a smaller square-footage footprint than the building next door. It’s probably smaller by about 20,000 square feet,” Shaaban said. “It was made taller and skinnier.”
At the Architectural Committee, which advises the larger Historical Commission, the members voted unanimously against the project Tuesday.
The three members of the public who testified at the hearing opposed it, too. Two of the speakers were residents of nearby townhouses who said that Shaaban’s existing condo building had marred the neighborhood with its towering, windowless party wall that was visible to many homes in the adjoining blocks.
“All my neighbors have concerns about this proposal, as we did with the last one,” said Jacalyn Pollock, who lives in the English Village. “Just so everybody’s aware, we are able to see that shipping-container siding of party wall material. ... There’s nothing thoughtful about this project. From an architecture standpoint, it’s pretty disgusting.”
Plans for the new condo building had been made public last month, but Shaaban’s team pulled the proposal from consideration at the August Architectural Committee hearing. At Tuesday’s meeting new renderings show a slightly taller and larger structure with some additional balconies — but tuck the overbuild slightly farther back to better obscure it from the street.
The case could be considered at the next full commission meeting as early as October.