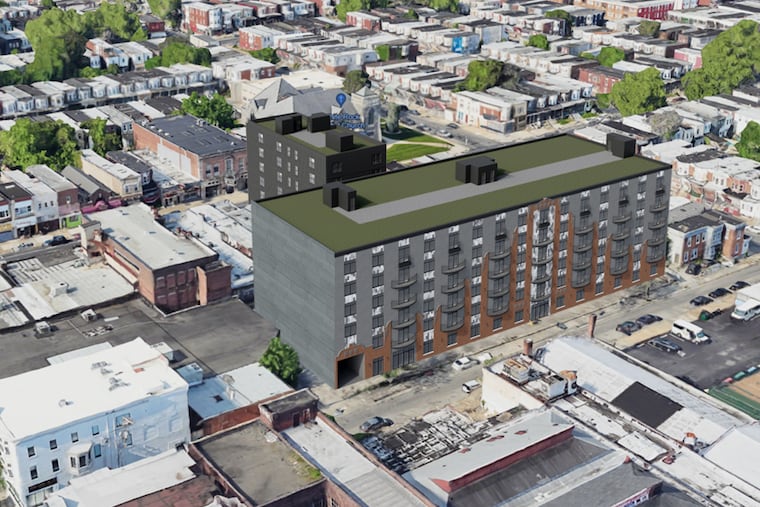West Philly is getting a 204-unit apartment complex near the 52nd Street El stop
The development would include 41 affordable units renting for $700 for a one-bedroom or $900 for a two-bedroom.

A 204-unit apartment complex planned near the 52nd Street stop on SEPTA’s Market-Frankford Line would include 41 affordable units renting for $700 for a one-bedroom or $900 for a two-bedroom.
Located at 5235 Chestnut St., the complex is the largest development to be proposed in West Philadelphia within an area covered by a zoning overlay created by Councilmember Jamie Gauthier that mandates that large developments include 20% of their units be rented at 40% of the area’s median income (currently $32,125 for a one-person household).
“This proposed new development proves that the private market can still profit while keeping 20% of their units deeply affordable,” Gauthier said in a statement. “We always knew it would take some time for developers to adjust to the Mixed-Income Neighborhoods Overlay, but I am confident that this project is only one of many.”
» READ MORE: What is a zoning overlay and why does Philly have so many?
The developer is Jon Adler, who is the vice president of investments at OCF Realty, but has developed a variety of projects independently. He is developing this project on his own under the name Big Shot 52 LLC.
Adler said that while developing in the affordable housing overlay is difficult, the project is feasible because of the size of the property he was able to acquire — covering almost an entire city block — and the proximity to the 52nd Street stop.
It also works because the project will not include parking.
That’s because of another zoning overlay covering the transit station and the blocks immediately around it which, in combination with the incentives in Gauthier’s affordable housing overlay, eliminates parking requirements. That reduces construction costs and allows more housing units to be built.
“Making the numbers work for this project is extremely challenging,” Adler said. “It is the scale that is permitted thanks to these overlays that makes the project possible.”
The bulk of the project largely fronts on Ludlow Street, although a smaller second building will face Chestnut Street. Both buildings are six stories tall and between them will include 1,882 square feet of commercial space.
The project is mostly studio and one-bedroom units. A handful of two-bedroom units have been included at Gauthier’s insistence.
Adler emphasized that the buildings are not intended for students, but for young professionals, particularly those who want to largely travel by transit, bike, and foot.
“Where you are close to mass transit, it is especially important to have additional housing, especially for people who work in the universities or Center City,” said Adler.
He said that it was difficult to project market-rate prices for three years from now when the building opens but that today one bedrooms would be in the $1,200 monthly range and two bedrooms in the $1,600 range.
“This is going to be a much more modest type of building than what’s happening a few blocks to the east or south,” Adler said.
The project can move forward without going before the city’s Zoning Board of Adjustment, but it does require a review from the Civic Design Review committee. This board of architects and planners provides advice to developers to help their projects better fit into the city and neighborhood. Their suggestions are not binding.
In advance of the June 4 Civic Design Review, the developer is required to meet with the local Registered Community Organization (RCO). Adler and his team had a meeting with the Cobbs Creek Neighborhood Association last night.
“The thing that makes me feel more comfortable is that it’s so close to 52nd and Market Streets,” said James Wright, who is the zoning committee chair for Cobbs Creek Neighbors. “I certainly don’t want any more of these types of buildings too far off the commercial corridors.”
Wright emphasized that he was not speaking for the neighborhood group, just offering his own thoughts.
He noted that a lack of parking often stokes controversy in the neighborhood, but the fact that it is so close to the Market-Frankford Line made a difference to him. Wright also praised the inclusion of more affordable units.
“I imagine the way that these units are set up that there aren’t going to be as many people with a car,” Wright said. “Because they’re not really family-sized.”