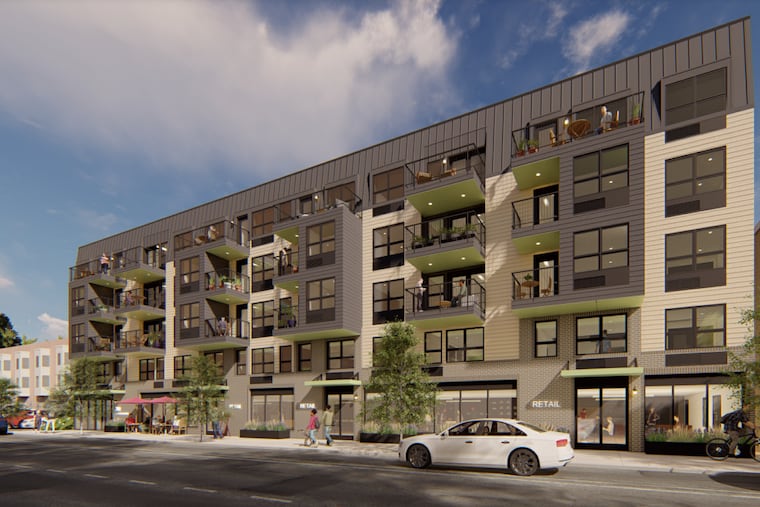Mount Airy apartment building gets pushback from neighbors over height and parking
Some neighbors of a new apartment building proposed in West Mount Airy say the proposal is out of scale with its surroundings.

A 66-unit apartment building proposed for 309-321 W. Mount Pleasant Ave. in Mount Airy is stirring controversy on a block — and in a neighborhood — that is seeing heightened interest from developers.
The proposal includes seven units of affordable housing on-site in exchange for an additional seven feet of height and more density. It includes a retail space of over 4,000 square feet and 21 parking spaces. The building would be between the Carpenter and Richard Allen Lane stops on SEPTA’s Chestnut Hill West Regional Rail line and is walkable to the Acme grocery store on Germantown Avenue.
“I support development. I support density. I think the community supports density. We support more public use of public transit,” said Steve Kendall, board president of West Mount Airy Neighbors. “But this one just seems out of scale for its position in the neighborhood.”
The site is largely surrounded by single-family homes. To the rear, on Durham Street, it shares an alley that is technically owned by the abutting neighbors. The developer, Mike Schutz, and the homeowners are in a legal battle to determine whether the proposed building would have access to the alley, too. He hopes to use it as an exit for a parking lot.
At one point, Schutz was considering offering no parking if he lost in court. Now he is seeking to offer spaces with an egress on Mount Pleasant Avenue as an alternative.
Neighbors have pushed back against the lawsuit and the larger proposal. Councilmember Cindy Bass’s office came out in support of the community’s concerns.
“The size of it is going to block light and is intrusive to the other neighbors,” said Charles Richardson, Bass’ chief of staff. “They’re coming into a community that’s established and putting something there that really does not really go.”
In addition to concerns about parking, Richardson and other critics oppose a roof deck that will overlook nearby backyards, raising privacy concerns.
The project’s architect, for one, concurred with that critique. “I personally agree that it shouldn’t be in the rear and can be moved more toward the front,” said Sergio Coscia, founding principal with CosciaMoos Architecture.
But he rejected arguments that the building clashes with its surroundings.
“There was residential on two sides, but it’s a disingenuous comment because the city has designated that intersection as a commercial hot spot and district,” said Coscia, noting that the area is zoned for small apartment buildings and commercial development.
The project is allowable under the existing zoning and does not need relief from the Zoning Board of Adjustment to move forward. It is using a green roof bonus for more height and density. It is subject to nonbinding oversight by the Civic Design Review committee, which voted Tuesday to require the developer to return for a second review and a chance to tweak the project to respond to critiques.
The review is the advisory committee’s only power, despite a long-standing desire by civic groups and design advocates to give it more say, as Kendall of West Mount Airy Neighbors noted.
“That’s one of the flaws of this process,” Kendall said. “It was a big struggle to even get the CDR process approved, and I hope you’re on the way toward more teeth.”
The community is not uniformly opposed to the project. Six neighbors signed a letter to Bass and the West Mount Airy Neighbors in support of the building, although they opposed the developer’s lawsuit that sought access to the rear alley.
Instead, they argued for no parking, given the walkability of mass transit and retail options to the project.
“There are some things I would like to see changed, but I generally support new neighbors moving into this wonderful community,” Chloe Mohr, one of the signatories, said at the CDR meeting. “I’m glad to see a nice development going into the neighborhood.”