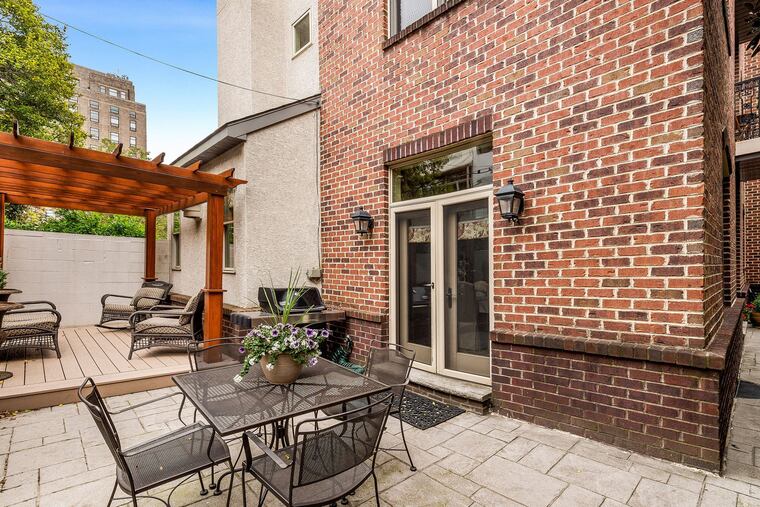On the market: A suburban home in the heart of Philadelphia for $1.75M
The four-bedroom, 3½-bath home, built in 2005, is 3,600 square feet on a 2,304-square-foot lot.

For Beth and Paul Koob, the move from rural Bucks County back to their native Philadelphia had been a bit frustrating.
The small farm where they had lived for almost 20 years required more work than they were still willing to put into it: “A great place to raise kids but they were all gone,” Beth says.
The Washington Square condo they moved into afforded great access to the Walnut Street Theater, the Kimmel Center, and Citizens Bank Park, but they found the space confining.
The frustration ended one summer day in 2013 when Paul was walking in the Graduate Hospital area and spotted a large brick contemporary home with land on three sides and an “Open House” sign in front.
“He said, ‘You’ve got to see this,’” Beth remembers Paul saying as he called on his way home. “’It’s like being in Bucks County again.’”
For Beth, a lawyer, and Paul, a manager with a major automaker, it was the ideal compromise.
“It’s a big suburban home, but it’s very low maintenance, and it’s on a quiet street,” Beth says.
But now, with Beth a year away from retirement, it’s time to move on again, to something smaller but still in the Philadelphia area.
“We downsized the land before,” she says. “Now we want to downsize the home.”
The four-bedroom, 3½-bath home, built in 2005, is 3,600 square feet on a 2,304-square-foot lot.
The first floor has a gas fireplace and a living room with double height ceilings. The living room and dining room open onto a large patio and garden.
The chef’s kitchen has ample cabinet space, honed granite countertops, ceilings almost 20 feet high, and an adjacent breakfast area. The one-car garage is off the kitchen, perfect for unloading groceries.
There are two bedrooms on the second floor and a master suite on the third. A second-floor den overlooks the living room and is suitable for a home office.
The master suite runs the width of the house and has a separate sitting area and a large bathroom with a skylight.
The rooftop deck has unobstructed northern and western exposures.
The house is a short walk from Rittenhouse Square, Fitler Square and the Schuylkill River Trail.
The house is listed by Alon Seltzer of Compass Pennsylvania for $1,750,000.