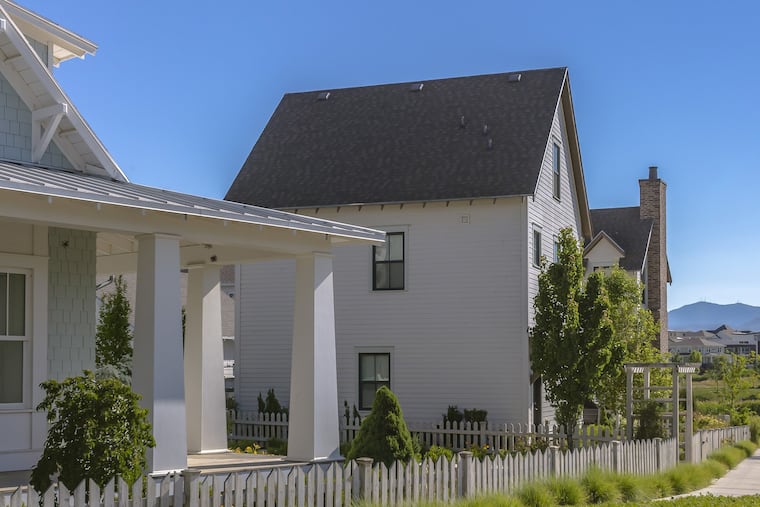‘Missing middle’ homes could ease affordability squeeze, architect says
Architect Daniel Parolek says cities would benefit from building cozier housing types like duplexes and fourplexes, which cost significantly less than single-family homes.

When architect Daniel Parolek looks at the American housing market, he sees both an affordability crisis and a distinct lack of the old-fashioned housing types that could deliver modestly priced homes.
In his new book, Missing Middle Housing, Parolek proposes building more medium-density housing, such as duplexes, four-unit buildings and cottage apartments — housing types that were common in American cities before World War II. They’ve all but disappeared since. Single-family suburbs and high-rise condos have dominated the development scene.
Parolek, who runs Opticos Design in Berkeley, Calif., calls for using prewar neighborhoods as a template for today’s development. These cozier housing types are smaller than suburban houses, but they also cost significantly less.
“Missing middle is not the silver bullet, but it’s one tool that every city needs in their toolbox to deliver more affordability or attainability in housing,” Parolek said.
The following is a conversation with the architect that has been edited for clarity.
What is the concept of missing-middle housing?
The premise is that historically and even currently, we’ve done a really good job of putting planning, zoning, financing and development industries in place to deliver single-family homes on one end of the spectrum. And on the other end of the spectrum, over the past 15 to 20 years, in particular, we’ve established similar systems to deliver the larger multifamily or condo projects. There’s a full range of housing types in between those — duplexes, triplexes, cottage courts, smaller courtyard apartment buildings. They existed in neighborhoods before the 1940s, but we’ve pretty much stopped building them.
We define missing-middle housing as buildings with fewer than 19 units. Less than 10% of housing units produced between 1990 and 2013 were missing-middle scale. We’ve definitely come a long way in the wrong direction for the delivery of these housing types.
As you’re describing these housing types, I’m envisioning an older neighborhood near a downtown or urban core.
That’s an excellent location. Walkability tends to be a really key aspect to either renting or selling the missing-middle units. Those pre-1940 neighborhoods adjacent to a downtown are excellent opportunities. There are also opportunities in greenfield locations.
How much do missing-middle units cost?
It obviously varies. At a community in Salt Lake City, the prices ranged from $189,000 to $220,000. Obviously, if you jump into a hotter market, like California’s Bay Area, those numbers will spike.
That price range sounds attractive. What are buyers giving up?
We’re removing the cost of that garage space from the equation. With that walkability that’s being delivered in these neighborhoods, a household may only have one car, or they’re using Uber or Lyft or a carshare. A lot of people are OK parking on the street. And smaller units are really key. Thirty percent of households across the country are single-person households, so the smaller units are really attractive to that segment.
What are the biggest barriers to these kinds of housing?
First and foremost are zoning barriers. Sometimes cities don’t even have zoning that really and truly allows for missing-middle housing. Their zoning will go from allowing single-family homes and maybe duplexes, then it jumps up to 55-foot-tall buildings. Even in cities that do have medium-density zoning, densities are typically too low, setbacks are typically too high, parking requirements are too high. The culmination of all those make it really hard to deliver these housing types.
Outside of the planning and zoning barriers, there’s neighborhood opposition that’s always a challenge. These types are not easily classifiable by industry standards. It’s usually just the small local builder delivering these missing-middle units, so there’s no one building them at scale. The other thing is building codes. When you jump up above three units, it becomes more cumbersome and costly to build this type of housing.
During the COVID-19 crisis, we’ve heard so much about people not wanting to live in high-rise towers. How does missing-middle housing work during a pandemic?
The missing-middle housing types are a real sweet spot between the suburban alternative and the very urban alternative. The types typically do not have shared entries. They do not have shared corridors. And they’re typically walk-up, meaning they don’t have shared elevators. And most of them have some private outdoor space, which gives people that little bit of elbow room that they’re looking for. These housing types are positioned really well to provide a high quality of living during COVID and post-COVID.