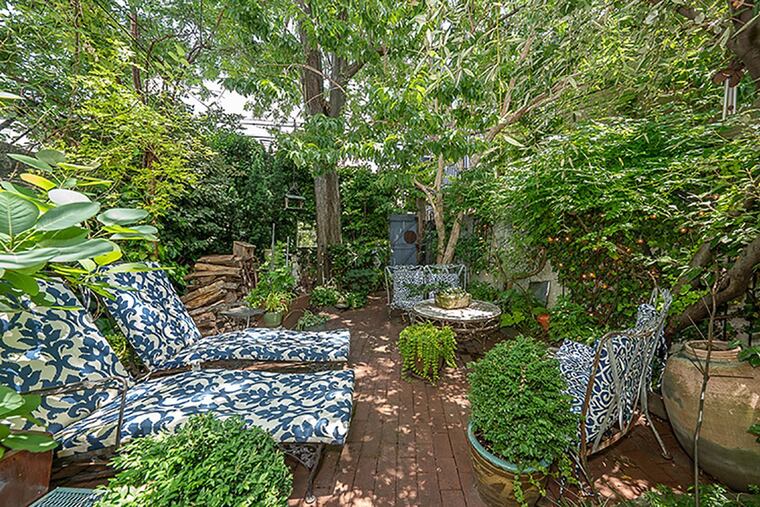On the market: A three-story rowhouse in Philly’s Art Museum area for $849,000
The house has a huge back garden complete with a koi pond.

For 30 years, Terry Berch McNally was a fixture in her neighborhood as owner of the legendary London Grill restaurant in Philadelphia’s Fairmount section. It was natural that she lived three blocks away in a 19th-century, three-story rowhouse with four bedrooms and three bathrooms.
But she sold the restaurant three years ago and is downsizing, hoping to live around the corner in the Philadelphian high-rise.
“I wouldn’t live anywhere else,” says McNally, who moved into the neighborhood in 1988 with her then-husband, chef Michael McNally, who worked with her in several restaurants. “The bustle, the river two blocks away.”
The couple bought the house in 1994, and Terry remembers being particularly attracted to the huge back garden, to which she added a koi pond.
It was vacant at the time, but for almost a century earlier, it had been a Ukrainian school. There were pencil sharpeners fastened to many of the door frames.
The vestibule, with millwork and wainscoting, opens to a living room with original pine floors, high ceilings, and two tall front windows. The separate dining area has a wood-burning fireplace with original marble mantel.
The kitchen has a commercial six-burner stainless steel stove and range hood, custom cherry cabinetry, granite countertop, and subway tile backsplash and walls.
French doors open to the brick-paved garden with plantings, trees, and a waterfall in addition to the pond.
The second floor has the primary bedroom suite with skyline views and a walk-in closet and full bath with whirlpool tub, separate shower, double sink vanity room, and laundry area.
The third floor has a skylight, three bedrooms, and another full bath.
The finished walk-out basement has slate flooring, high ceilings, and storage space.
There is zoned AC, plus a new roof and a full attic.
The 2,196-square-foot house is listed by Julie Welker of Compass Pennsylvania for $849,000.