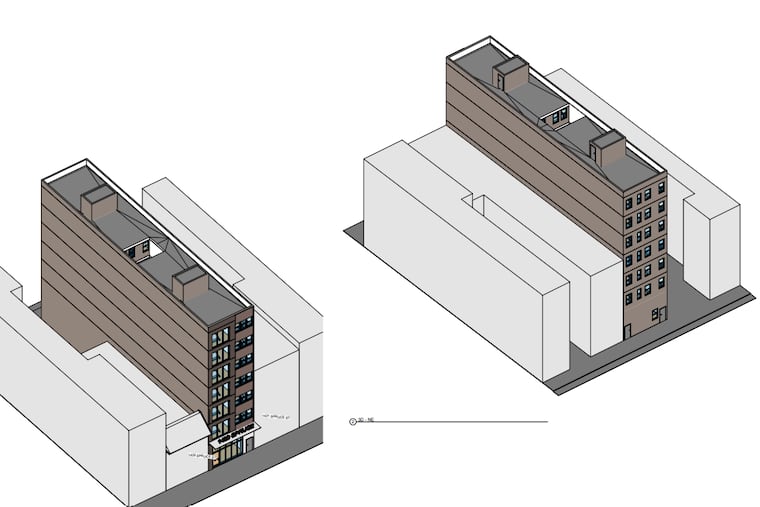Proposed apartment building on Spruce Street may run afoul of historical preservation rules
A 24-unit apartment building proposed across the street from the Kimmel Center received a harsh critique from the committee that advises Philadelphia's Historical Commission.

A proposed seven-story, 24-unit apartment building on Spruce Street, across from the Kimmel Center, met with disapproval from the Historical Commission’s Architectural Committee on Tuesday. Members critiqued its design and argued that it stands out too much from its surrounding historic context.
The developer, David Lo, wants to demolish a two-story building at 1423 Spruce St. that dates to 1980, but lies under the preservation protections of the Rittenhouse-Fitler Historic District.
“When we bought this building, [I thought we] can go seven stories high for our economic price,” Lo said. “We purchased this lot for development for one-bedrooms for the local single people, not the high-end middle-class workers.”
The proposed building would comprise 12 studio apartments of up to 400 square feet and 12 one-bedrooms of 550 square feet. There would also be commercial space on the first floor.
The existing structure is not deemed to contribute to the larger historic district, as it’s only 43 years old.
But the Historical Commission still has power to approve or reject construction planned for “noncontributing” properties in a district to ensure they fit within the historic character being preserved.
Lo presented his project to the commission’s advisory Architectural Committee last month, where it faced criticism. He returned again Tuesday and faced more objections.
“My concern is that the massing is still incompatible with the adjacent neighbors, and the selection of materials on the east and west are just nondescript,” committee member Nan Gutterman said. “It looks like a box, and it doesn’t contribute to the neighborhood.”
While the committee’s opinions do not determine how the full Historical Commission will rule, developers would rather have its blessing than not.
In an analysis of the proposal, the commission’s staff also argued against approval because the building’s height and materials “are incompatible with the historic context.”
The project architect, Zuoda He, said that although the proposed building is taller than its immediate neighbors, the street has much larger buildings. That’s why the developer hasn’t reduced the size of the plans despite the committee’s critique last month.
“We see two high-rise buildings on each corner of this block and also we have the huge Kimmel Center right across the street,” He said. “Our seven-story building is really not the biggest building in this neighborhood or in this block.”
Committee members said the developer should try to preserve the mid-block row, at least to some extent. They also noted that the plans they had received did not show how the proposal’s windows would line up with its neighbors or how its roof deck would be situated.
Some members suggested that the building’s dimensions could be tweaked to keep its lower levels in line with its neighbors, preserving the row, and then setting the upper stories back from the street.
“Yes, there are taller buildings on either end, that often happens, but this is a row of buildings that are all the same height,” said Justin Detwiler, an architect who sits on the committee. “But for me, this box is interrupting a fairly consistent streetscape.”
The Architectural Committee voted for the second time to recommend denial. Lo can take his case to the full Historical Commission for an up-or-down vote or make changes and present to the Architectural Committee again.